Fabrication
Accurate drawings, smoother fabrication - we make
it happen.
We provide fabrication drawing services for the construction and manufacturing industries. Our team of experienced engineers and CAD drafters offer fabrication drawings tailored to clients' specific needs, including steel design, sheet metal design, architectural steelwork, handrails, and stairs. Fabrication drawings provide clear communication and easy access to information for all parties involved, aid in the verification and validation process, and can reduce fabrication reworks and budget overruns.
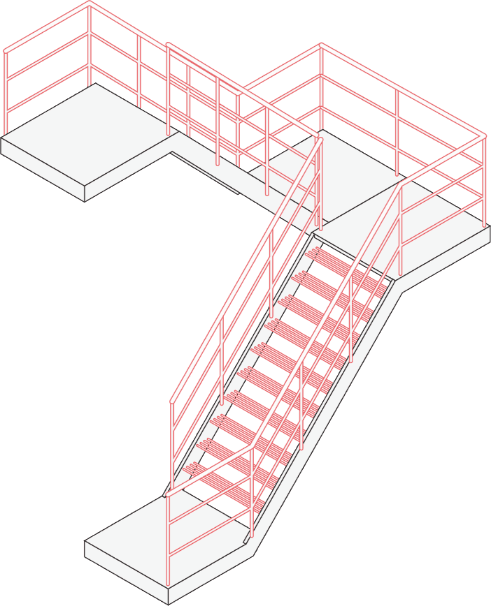
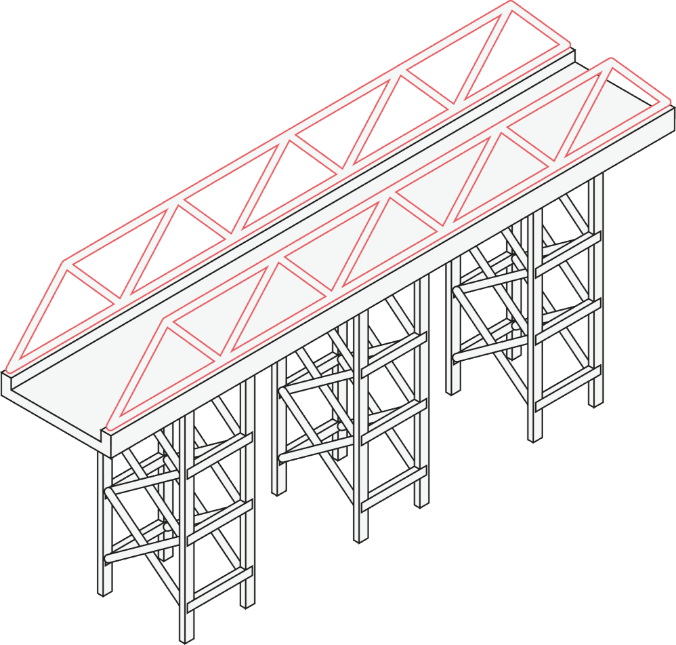
At Gsource, we’re your trusted shop and fabrication drawing services partner. We understand the importance of accurate and detailed drawings in the construction and manufacturing industries.
Our team of experienced engineers and CAD drafters is here to provide you with fabrication drawings that are tailored to your specific needs. Whether you're working on a structural steel design, sheet metal design, architectural steelwork design, handrails design, or stairs design, we have the skills and knowledge to deliver the high-quality drawings you require.
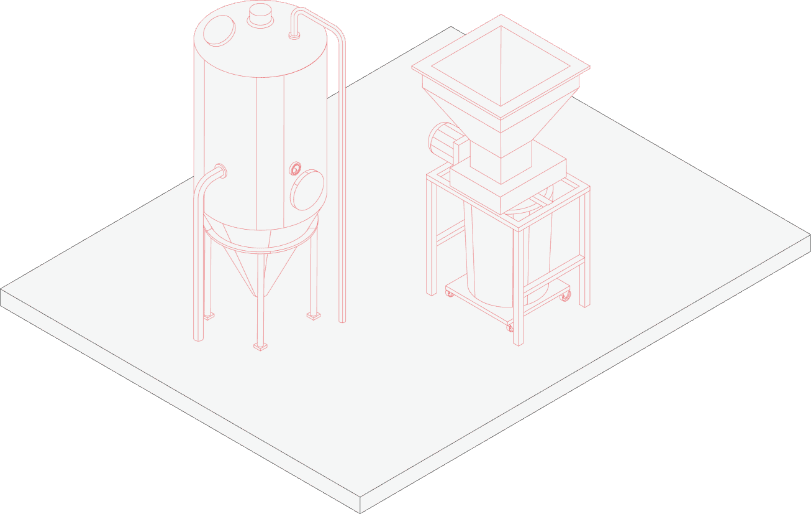
Uses of fabrication
drawings:
Fabrication blueprints ensure straightforward communication and effortless information accessibility for everyone engaged in a project, such as architects, MEP designers, and fabricators. They aid in the verification and validation process by the design team, ensuring compliance with design and specifications.
These drawings provide fabricators with all the necessary information for assembling and fabricating components.
They aid manufacturers in gaining a thorough understanding of the materials and instructions needed to fabricate different elements.
They assist general contractors and erectors by providing guidance for efficiently and safely erecting components on site.
Fabrication drawings can greatly expedite project delivery timelines, reducing fabrication reworks and budget overruns.
Types of fabrication drawings
At Gsource, we offer three main types of fabrication drawings, each of
which plays an important role in the construction process. These
include:
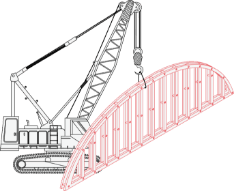
Single part drawings
Single-part drawings provide detailed information on a single component or part's dimensions, scale, and materials. This type of drawing contains information about the cutting, dimensions, and weight of materials required for the part and any other details specific to the part.
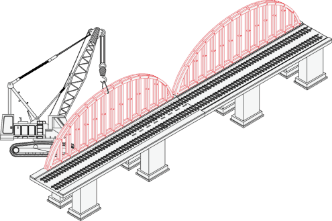
Assembly drawings
An assembly drawing, also known as a bill of materials, provides information on how each part is attached to the assembly and how they join together. This type of drawing is particularly useful in manufacturing plants but is also used in many other industries.
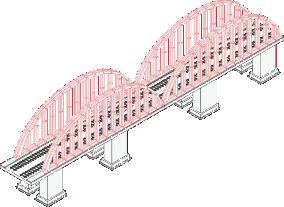
Curtain Wall
General arrangement drawings depict the big picture of the project and provide information on how all the individual parts fit together. This type of drawing is often used to show the full assembly from different angles, and helps to resolve any assumptions that might be made about the project.
No matter what industry you're in, accurate and detailed fabrication drawings are essential for the success of your project. At
Gsource, we understand this and are here to provide you with the expert assistance you need to ensure your drawings are
accurate, correct, and meet all industry standards.
How it works
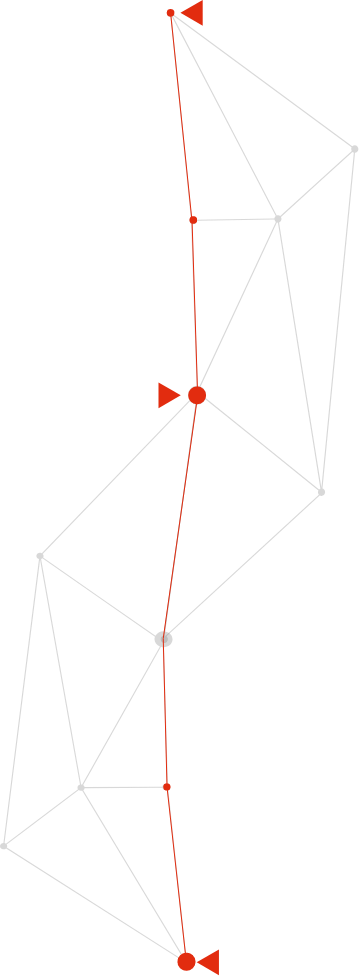
01 / 03
Pre-Planning and Identifying
When it comes to fabricating projects, it's crucial to have a solid plan in place. This starts with identifying the types of fabrication drawings needed for your project. Our design support team will work with you to gather all the necessary details, including single-part drawings, assembly drawings, and general arrangement drawings. Each of these plays an instrumental role in ensuring the success of your design project.
02 / 03
What do our Designs include?
Our design assistance comprises a thoroughly measured sketch featuring dimensions for shaped bends, countersinks, holes, flanges, and three aspects of the part - front, top, and sides - or more as required. It also encompasses a title block with your business name, part number, part description, scale, tolerances, units, material kind, material thickness, grain direction (if stainless steel is used), finish specifics (including brand and number for powder coating, etc.), crucial specifications and tolerances, revisions or changes from prior versions, hardware specifications, and assembly torque/Loctite requirements.
03 / 03
Design for Manufacturing
We take a design for manufacturability approach to ensure that your parts are engineered in a way that makes manufacturing easy and cost-effective without reducing the product's performance. We also make sure that your drawings are designed in a way that is easy for your fabricator to read and interpret.
Getting started is easy
Our scope of work covers the more intricate details to help you what you’re looking for.
