Exterior
Envision your exterior design with our architectural CAD services.
Our exterior architectural design team specializes in creating unique and innovative designs for outdoor spaces. They provide a range of services, from concept design to construction drawings, to help clients create the perfect outdoor space. Their services include landscape design, hardscape design, 3D modeling, and construction drawings.
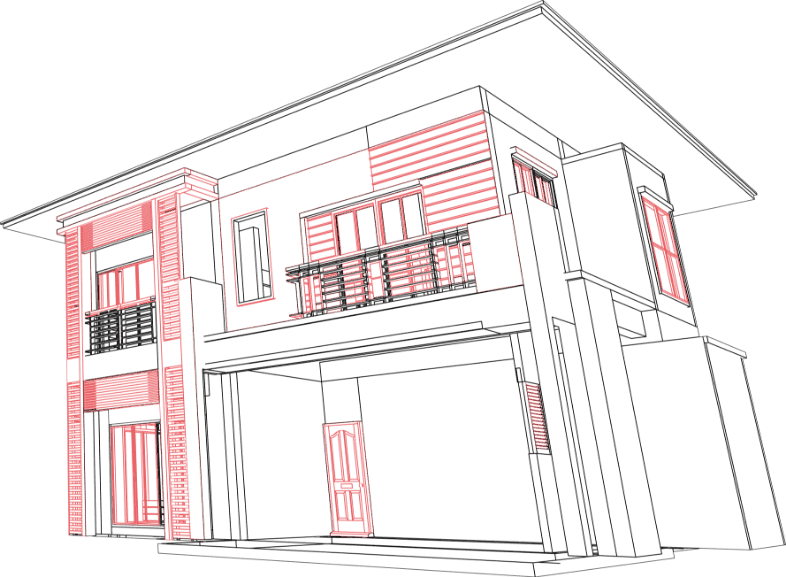
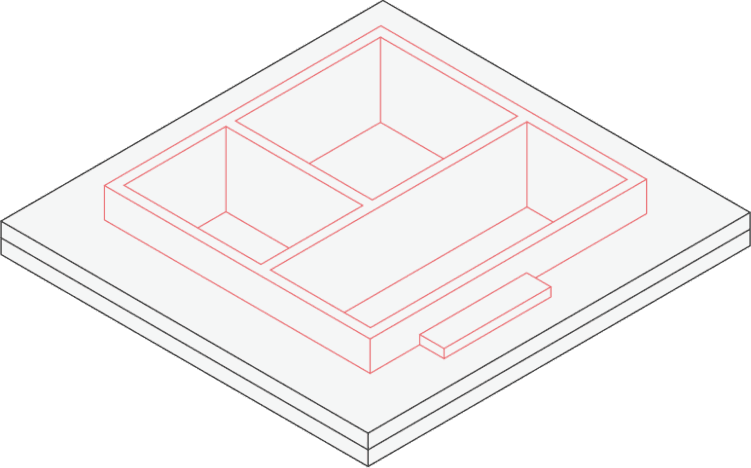
Floor Foundation & Floor Plans
The foundation of a building is its cornerstone and lays the groundwork for its stability and longevity. A foundation plan in CAD is a two-dimensional technical drawing that showcases the layout and design of a building's foundation, providing critical information for architects, engineers, and contractors. This plan helps ensure that the foundation is properly designed and constructed to meet the structural requirements of the building.
The foundation plan in CAD provides a visual representation of the location of
footings, columns, walls, and other structural elements that form the
foundation of the building. These include:
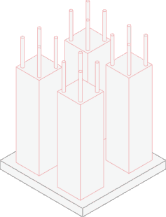
Size and Type of Foundation
This details the specifications of the foundation, including the size and type of materials used, such as concrete, masonry, or steel. This information is necessary to ensure the foundation can support the weight of the building and its occupants.
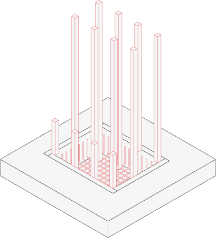
Depth of Footings
This information details the depth of the footings, which are the components of the foundation that transfer the weight of the building to the ground. It is crucial to ensure that the footings are deep enough to prevent settling or other structural problems.
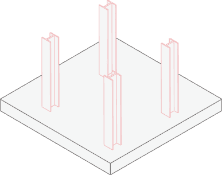
Size and Type of Reinforcing Steel
Reinforcing steel provides additional strength to the foundation and helps it withstand the forces of nature. This information details the size and type of steel used, which is important to ensure the foundation is strong enough to support the building.
These details help to ensure that the foundation is strong enough to support the weight of the building
and withstand the forces of nature.
The foundation plan in CAD is a crucial tool in the construction process, used by architects, engineers, and
contractors to ensure that the foundation is properly designed and constructed. It helps to minimize the
risk of errors and ensures that the building meets all necessary structural and safety requirements.
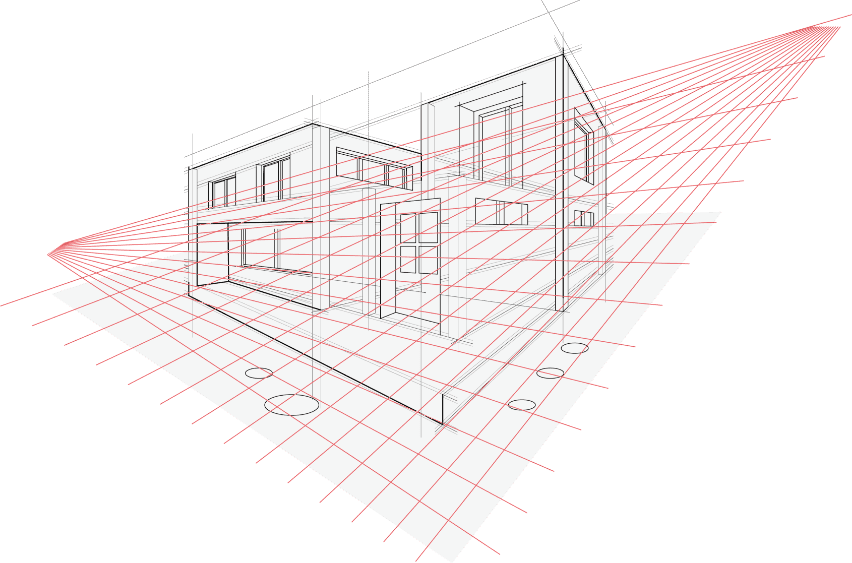
Exterior Details,
Sections & Plans
Exterior Details, Sections, and Plans refer to the technical drawings and specifications that capture the design and construction of the external components of a building. These drawings serve as the blueprint for the construction process and ensure that the finished building accurately reflects the original design.
The exterior details, sections, and plans include:
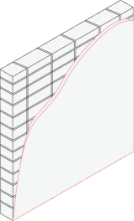
Exterior Walls
Detailed drawings of exterior walls including the placement of windows, doors, and other architectural elements such as cladding, insulation, and siding.
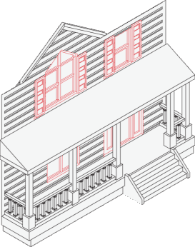
Windows and Doors
Detailed drawings of windows and doors, including their sizes, shapes, and placement in the wall.
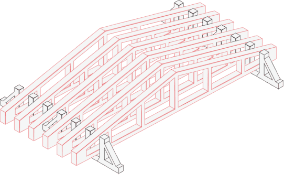
Roofing Systems
Detailed drawings of the roofing system, including the type of roofing material, the placement of trusses and rafters, and other structural elements.
These exterior details, sections, and plans are critical to the construction
process and are reviewed by architects, engineers, and contractors to ensure
that the building is constructed according to the design specifications.
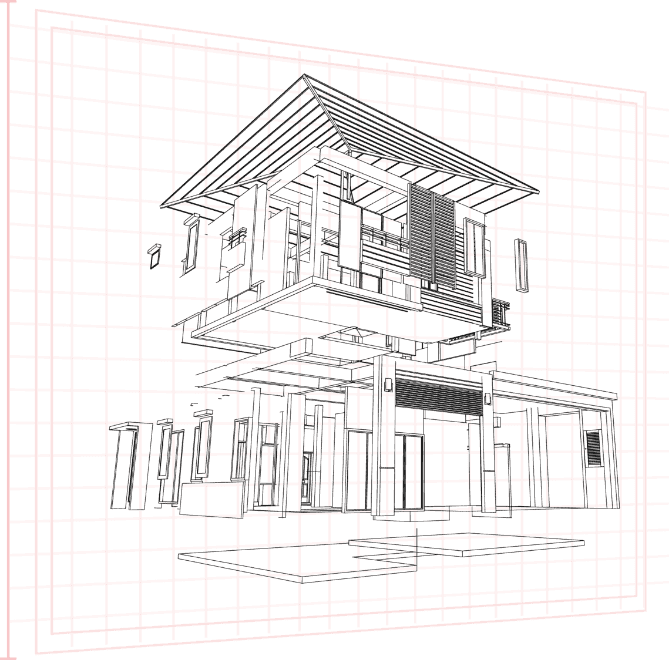
Exterior Elevations
Exterior elevation drawings are two-dimensional drawings that show the exterior of a building from one or more sides. These drawings are a critical component of the architectural design process, as they visually represent the building's appearance and help architects, engineers, contractors, and other stakeholders understand the design and construction requirements.
Our exterior elevation drawings include:
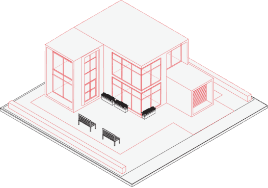
Building Profile
A representation of the height and shape of the building, including the roofline, walls, and other architectural features.
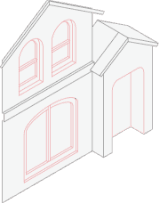
Window and Door Placement
Exterior elevation drawings show the placement of windows and doors in the walls, including their sizes and shapes.
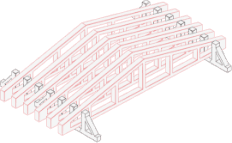
Roofing Systems
The roofing system is shown in detail on the exterior elevation drawings, including the type of roofing material, the placement of trusses and rafters, and other structural elements.
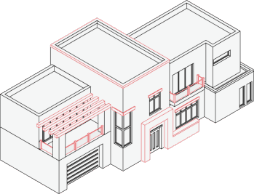
Architectural Features
The drawings may also include other architectural features, such as balconies, balconettes, cornices, and ornamentation, to give a complete representation of the building's appearance.
These exterior elevation drawings serve as a key tool in the design and
construction process, helping architects, engineers, and contractors to
understand the building's appearance, construction requirements, and to
identify any potential issues or conflicts.
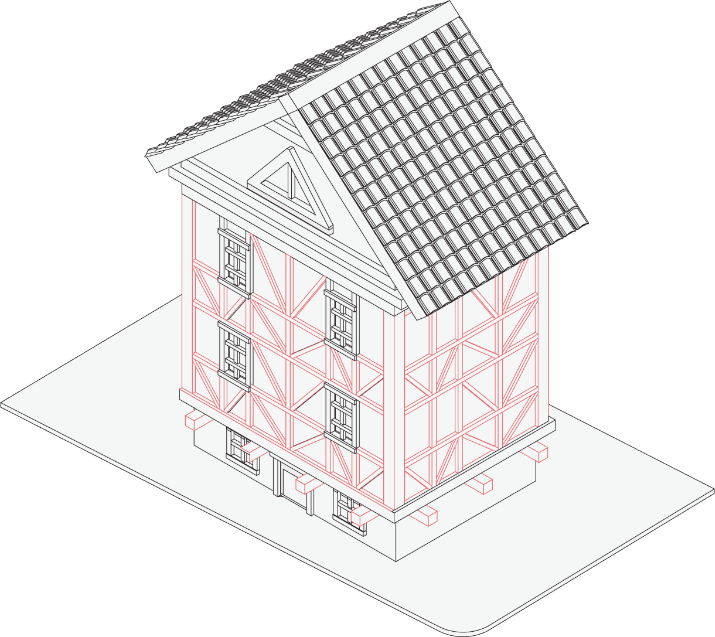
Millwork Plans,
Elevations & Details
Millwork plans are technical drawings that capture the specifications and details of the wooden elements in a building, such as doors, windows, cabinets, and trim. Millwork is an essential component of a building's design and construction, and the plans, elevations, and details help ensure that the millwork elements are installed correctly and to the architect's specifications.
Our millwork plans, elevations, and details
include:
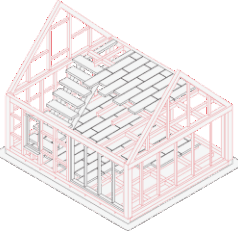
Measurements
The exact measurements of each millwork element, such as doors, windows, cabinets, and trim, are specified in the plans, elevations, and details.
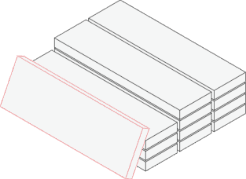
Materials
The material used for each millwork element, such as solid wood, engineered wood, or other materials, is specified in the plans, elevations, and details.
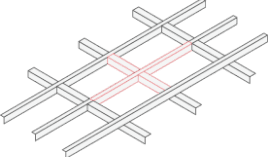
Construction Details
The plans, elevations, and details include detailed construction information for each millwork element, such as the type of joinery, the thickness of the material, and any other relevant details.
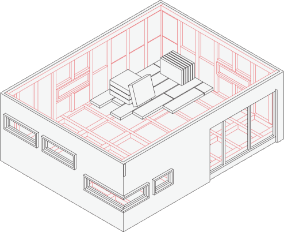
Installation Details
The plans, elevations, and details may include information about the installation of the millwork elements, such as the location, the type of fasteners, and any other relevant details.
The millwork plans, elevations, and details play a critical role in the construction process,
helping to ensure that the millwork elements are constructed and installed correctly, to
the architect's specifications, and to the owner's satisfaction.
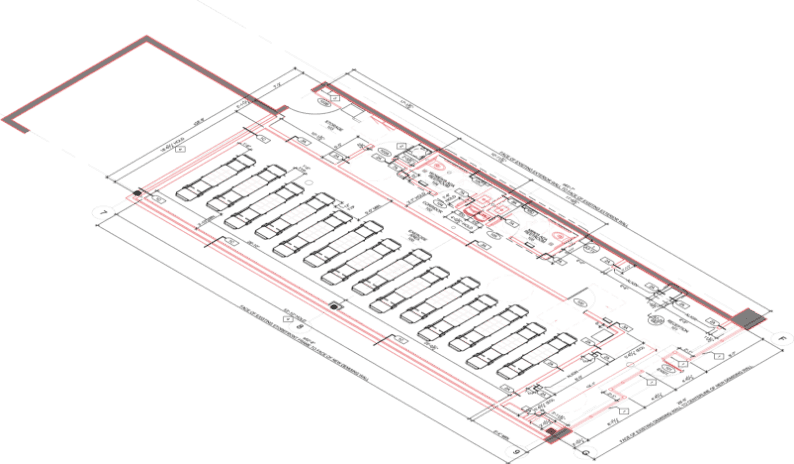
Construction Documentation
Effective communication between the design and construction teams is critical for the success of any construction project. To ensure seamless communication, it’s crucial to create standardised construction documentation that includes all the critical details of the project.
The construction documentation acts as the cornerstone for all construction-related activities. Thus, an intelligent documentation system can significantly enhance the final outcome of your project. It minimizes errors, reduces risks, and provides contractors with a clear understanding of all the technical intricacies involved. To ensure all the construction documentation is handled efficiently, it is best to appoint in-house experts to oversee the process.
Our experts take care of the construction documentation once the BIM model of the
project has been reviewed and all design clashes have been accounted for. Then, they
centralize the design sets and construction requirements for all stakeholders,
ensuring everyone is on the same page.
Services we provide in Exterior Architectural design
Getting started is easy
Our scope of work covers the more intricate details to help you what you’re looking for.
