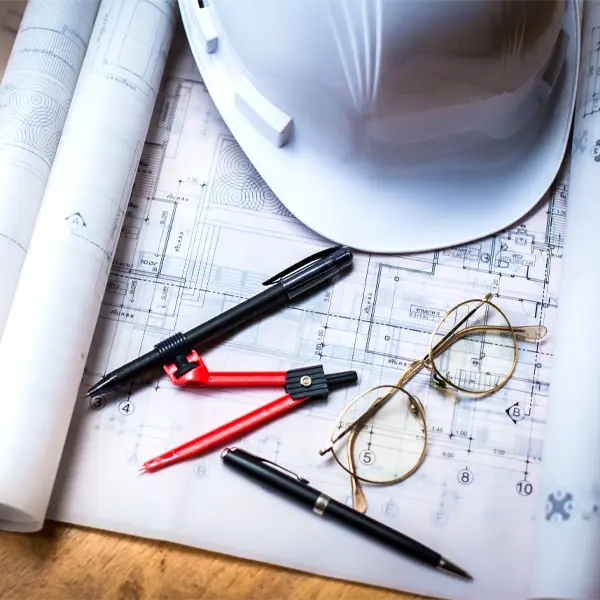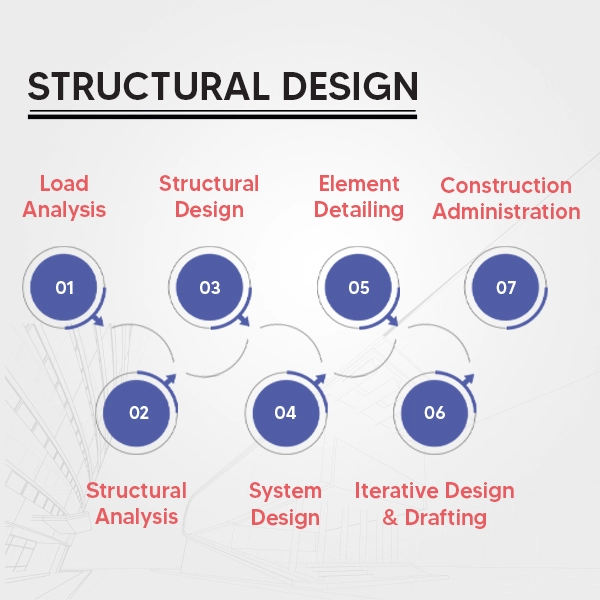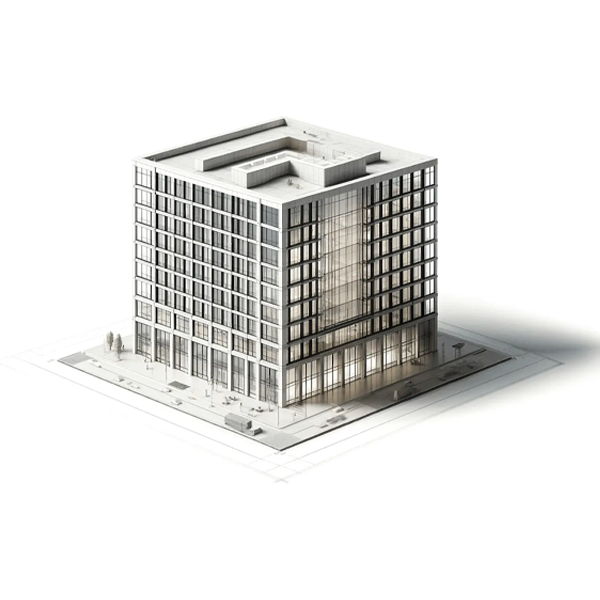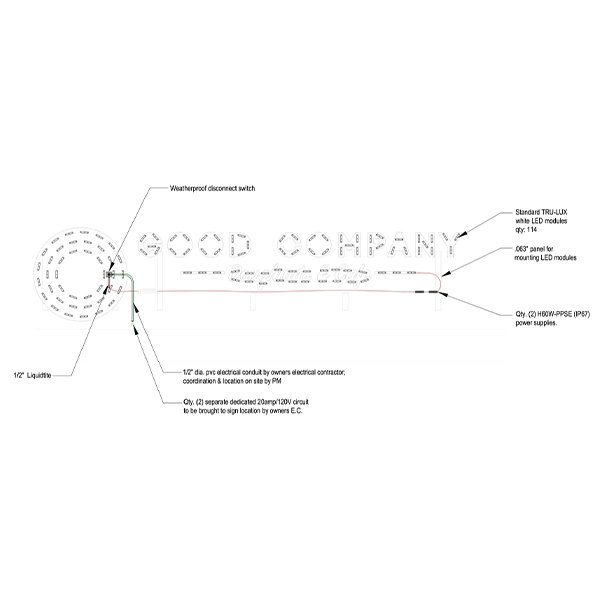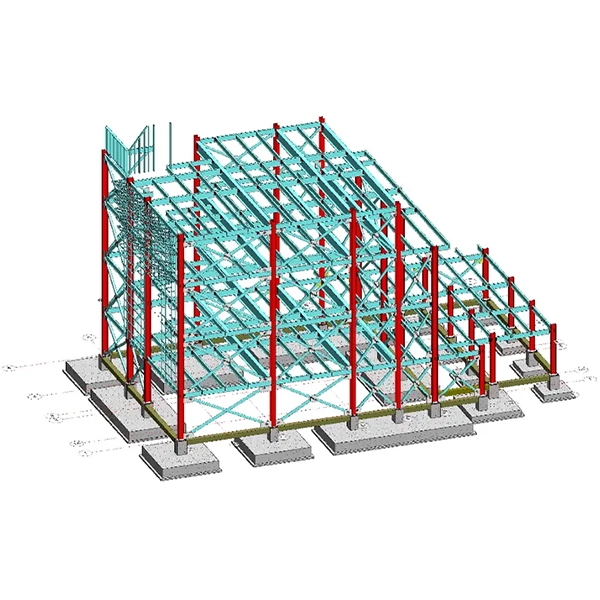Tag: Structural Design
Understanding Structural Design in Civil Engineering: Definition, Principles, and Types
For a structure to remain stable, it must handle loads and resist external factors like wind over time. That is where you need a structural design. None of us want our buildings to collapse like the Tacoma Narrows Bridge, right?
The Structural Design Process in 7 Simple Steps
Do you ever wonder how the tall, sturdy skyscrapers and structures that cover our cities are constructed? Come along as we walk you through the process of designing such buildings and skyscrapers and their structural envelope that calculates the weight of each building component and uses innovative materials and technologies to improve building safety and environmental friendliness. This blog provides an opportunity to learn how engineers and architects visualize their ideas and design environments that are not only beautiful to look at but also tough to the effects of time and environment. Together, let us set off on an exciting journey to explore the world of building design and construction!
Navigating Load Calculations for Modern Structures – Bridging Theory to Practice
Understanding the various forces at play during structural building is essential. Every element of construction needs to be carefully analyzed for safety and efficiency, from the weight of the building materials to the dynamic pressures imposed by inhabitants and climatic conditions. These computations rely on several variables. Here is a guide for you all to understand the specifics of each sort of load and how we can handle it.
Providing Illuminating LED Solutions
Introduction Gsource Technologies is no stranger to innovation and expertise in the world of design and technology. This in-depth case study unveils a project where Gsource harnessed its extensive experience in structural and LED designs to provide an illuminating LED solution for a valued client.
Elevating Structural Excellence through 3D Analysis
Background Gsource Technologies was entrusted with another challenging project by a prominent real estate developer in Connecticut, USA, aiming to construct a high-rise residential building. In this case, the client sought a more advanced 3D structural analysis to ensure the project’s structural integrity and safety. For your better understanding, of how this process flows, we have shared images under certain sections for your reference. Also, to maintain client privacy and to follow our policy precisely, the images included in this document is for reference purpose only.
