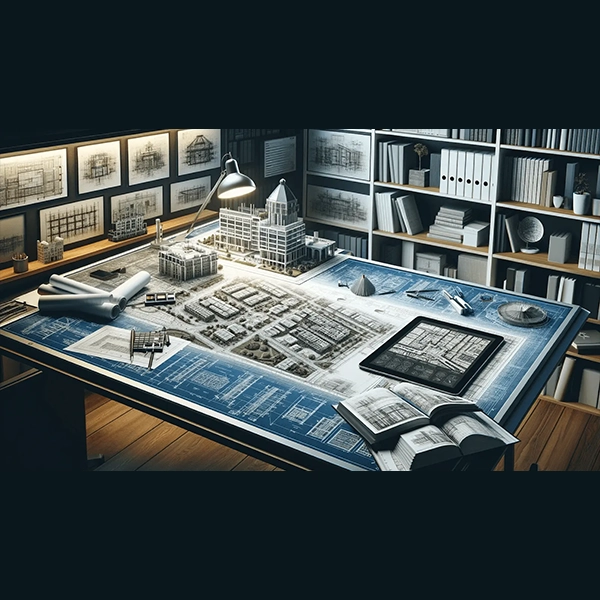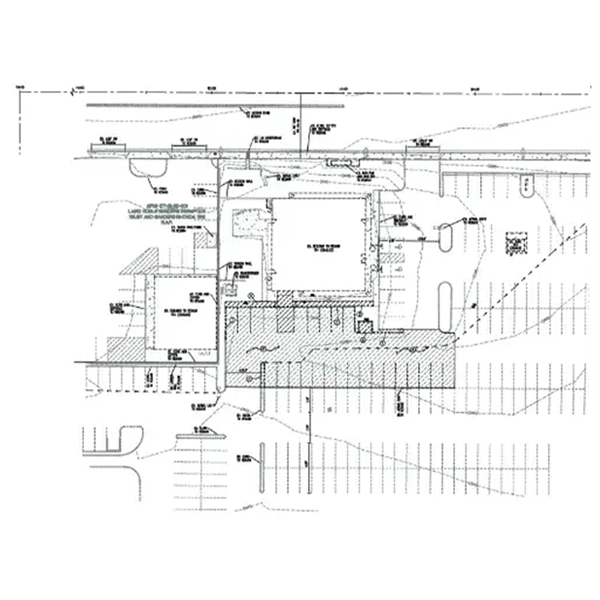Tag: Engineering Drawings
Blueprints to Buildings: A Comprehensive Guide to Architectural Drawings
Architectural drawings are vital in shaping the built environment, serving as both artistic and technical representations. These drawings facilitate communication among architects, clients, and builders, ensuring that ideas are accurately translated into physical structures. This expanded article provides an in-depth look at various types of architectural drawings, their creation process, and practical guidelines, incorporating detailed statistics to enhance understanding.
Why You Should Require Engineering Drawing Services?
Engineering sketches serve as a medium to convey design concepts and intricate details to engineers and other experts during the design phase. They transform complex 3D objects into understandable 2D representations on paper or digital screens through a method known as projection.

