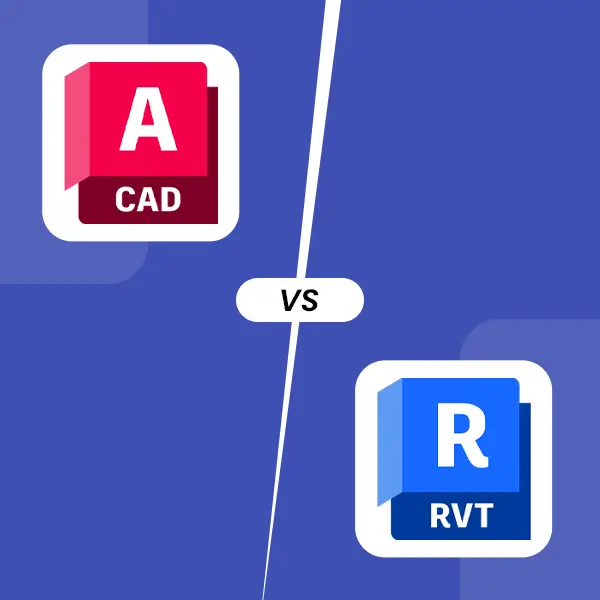Tag: CAD Software in Architecture
CAD vs BIM: Understanding the Key Differences and Their Impact on Modern Design
In the fast-evolving world of architecture, engineering & construction, choosing the right technology is crucial for project success. The CAD vs BIM difference is a major consideration for professionals aiming to enhance efficiency, precision & collaboration. While CAD (Computer-Aided Design) has been a long-standing industry standard, BIM (Building Information Modeling) is transforming workflows with data-driven, real-time collaboration. In this blog, we’ll explore BIM vs CAD, their key differences & why the industry is shifting towards BIM for smarter, more efficient designs.
The Use of Architectural CAD Drafting & Detailing
Imagine constructing your ideal home without accurate blueprint - estimating measurements and crossing your fingers that everything will go well. How confident will you feel? A survey by American Institute of Architects (AIA) indicated that 68% of architects believe that detailed CAD drawings significantly reduce project timelines by streamlining construction process. This highlights important role of architectural CAD design and detailing. They translate concepts into exact & comprehensive plans, ensuring that each structural component is placed just as it should be. We will define Architectural CAD Drawings and Detailing, discuss their significance & review fundamental ideas vital in this article. Let us begin by understanding the meaning of architectural CAD drafting.

