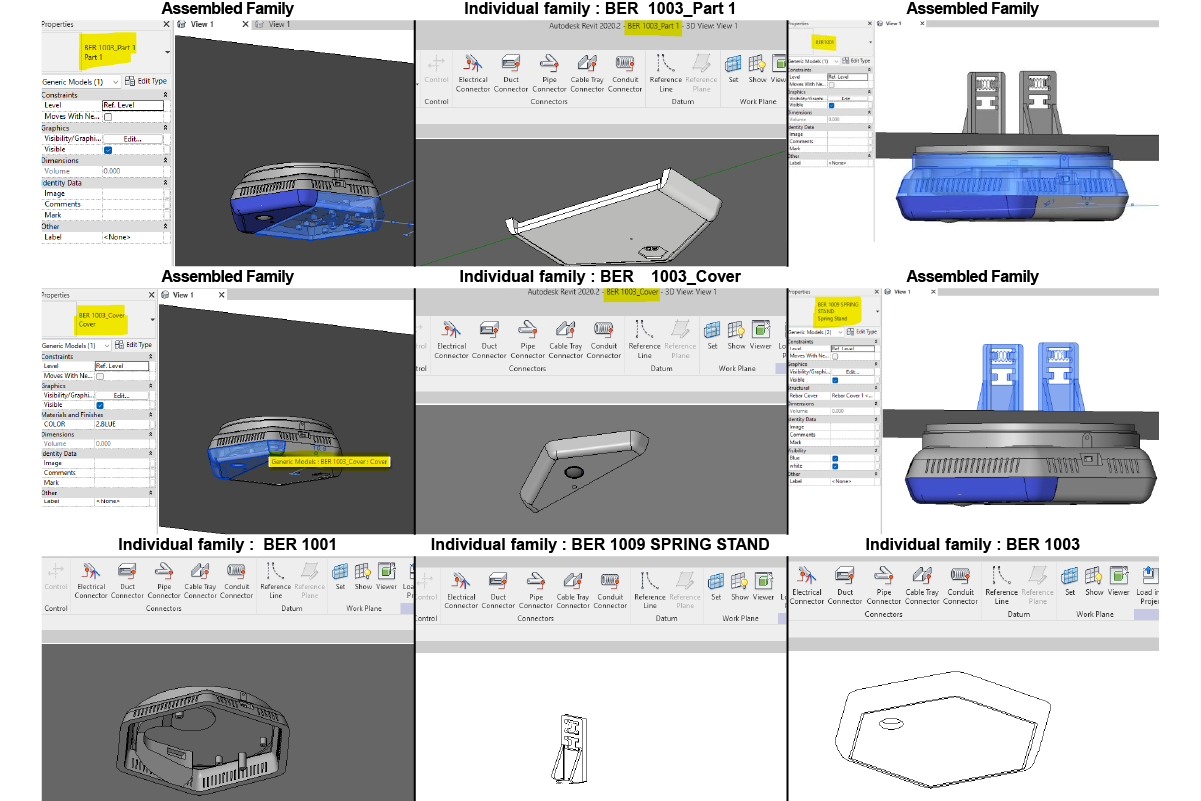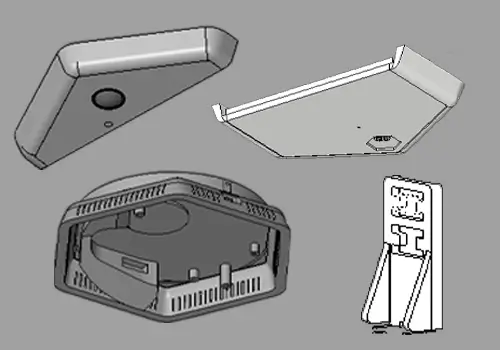Renowned Standing
Due to skills we hold, both large and small roll-out firms want to benefit from our knowledge and expertise.
Custom Revit family creation to enhance the efficiency and accuracy of your BIM models.
At Gsource, we offer professional Revit Family Creation services designed to meet the specific needs of your construction, architecture & engineering projects. From doors and windows to ceilings, roofs & floors, we create precise and detailed families for all your structural components, fully integrated within the Building Information Modeling (BIM) system.
Our team of experts is ready to provide custom 2D and 3D Revit models, type catalogs, shared parameters, preview images & nested families. Whatever your project demands, we ensure accuracy, customization & seamless integration, helping you streamline your design process efficiently. Let Gsource support your Revit Family Creation needs with expertise you can trust.


Revit Family Creation can become a difficult task at times and also requires detailed and expert accompaniment. Outsourcing these services can benefit you in certain ways
Here, at Gsource, we have skilled professionals and experts who provide our clients with precise and accurate BIM models and designs for their PDFs and other files. We have advanced tools for drafting including Revit and more to get you apt results that also comply with codes and regulations.
Residential, Commercial & Industrial Properties.
Infrastructure projects such as roads, bridges & buildings.
Wetland delineation, floodplain mapping & conservation projects.
Power lines, pipelines & water supply networks.
Municipal planning, public works & transportation departments.
Your Project is Ready in 4 Easy Steps
Due to skills we hold, both large and small roll-out firms want to benefit from our knowledge and expertise.
We use high-tech solutions to understand design and construction requirements for Revit Family Creation Services.
We have an R&D team that can handle vast data collection, which can feel like a task for other companies.
Timely actions and efficient outputs minimize delays, maximize productivity & ensure prompt revit family creation services for our clients.
The data used by us for creating topographic maps, volume calculation & distance measurements provides results to the point.
The experience that our team holds is what sets us apart. With training programs, our team of 300 members can deliver top-tier results laid over a 30,000-square-foot Class A Office space.
We are active members of national and international surveying, architectural, engineering & geospatial organizations.
As a service provider, we’ve supported and served companies across the US. Our dedication produces excellent quality that propels industry success.
Our services include creating custom Revit families for architectural, structural & MEP components, ensuring they fit seamlessly into your BIM models.
Contact us with your project requirements to request Revit family creation services & we’ll provide tailored solutions for your specific needs.
We offer Revit family creation services for industries such as architecture, engineering, construction, interior design & facility management.
To start a project, schedule a consultation to discuss your needs & we’ll develop & deliver custom Revit families based on your specifications.
We can create a wide range of Revit families, including architectural components, furniture, fixtures, equipment & custom elements tailored to your specific project needs.
(Enter captcha image text in box)
At Gsource Technologies, we’re ready to help! Tell us what you need, and we’ll connect you with the right experts.