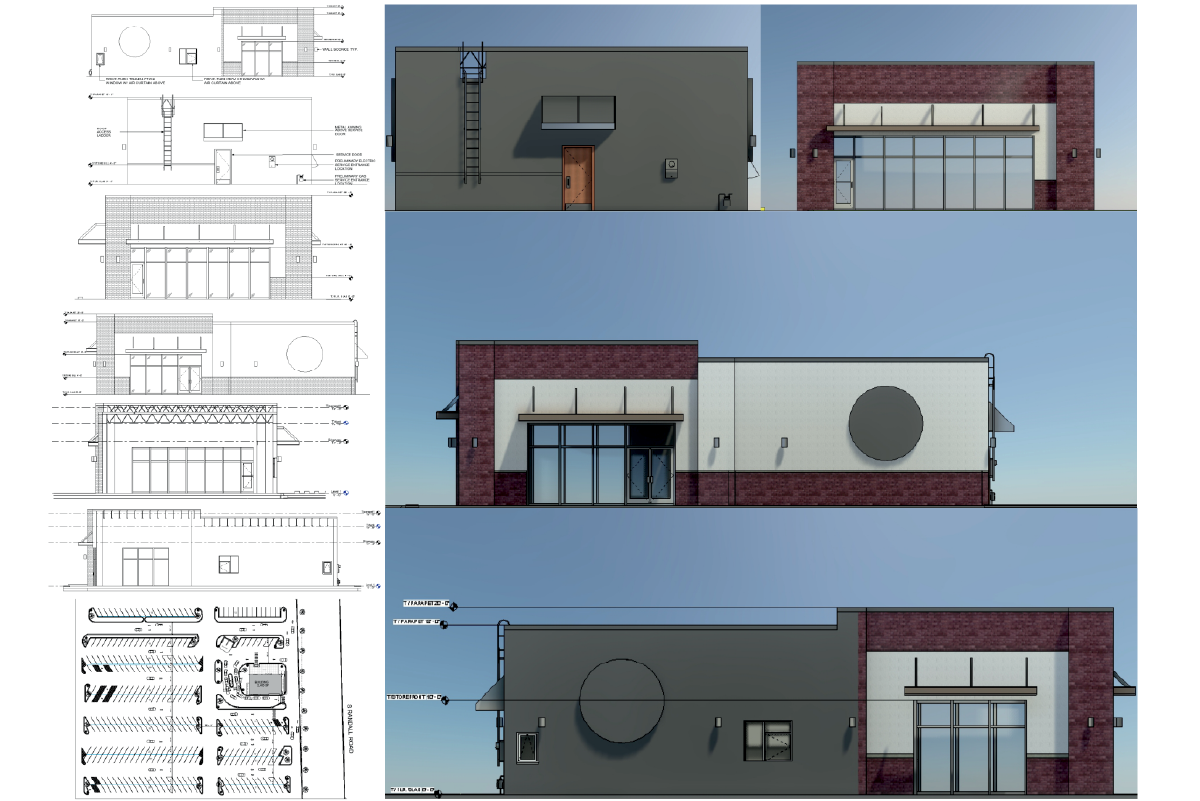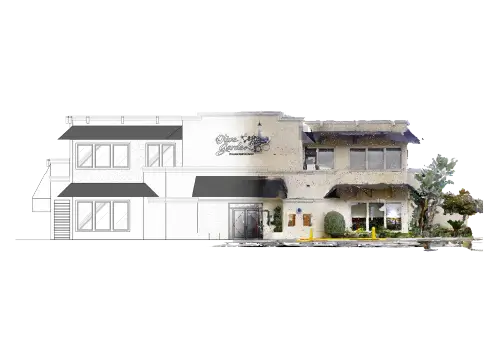Renowned Standing
Due to skills we hold, both large and small roll-out firms want to benefit from our knowledge and expertise.
Transform your 2D CAD drawings into intelligent BIM models with expert CAD to BIM services.
At Gsource, we specialize in converting CAD drawings and drafts into highly accurate BIM models, ensuring seamless coordination and visualization for your construction projects. Our CAD to BIM services help eliminate human errors and keep your projects on schedule, addressing real-world constraints and design delays. By leveraging our expertise, your AEC teams will operate more efficiently, optimizing the project lifecycle and improving constructability.
Our CAD to BIM Conversion services include:


CAD to BIM can become a difficult task at times and also requires detailed and expert accompaniment. Outsourcing these services can benefit you in certain ways
Here, at Gsource, we have skilled professionals and experts who provide our clients with precise and accurate CAD to BIM models from their given data. We have advanced tools for drafting including Revit, SketchUp & more to get you apt results that also comply with codes and regulations.
Residential, Commercial & Industrial Properties.
Infrastructure projects such as roads, bridges & buildings.
Wetland delineation, floodplain mapping & conservation projects.
Power lines, pipelines & water supply networks.
Municipal planning, public works & transportation departments.
Your Project is Ready in 5 Easy Steps
Due to skills we hold, both large and small roll-out firms want to benefit from our knowledge and expertise.
We use high-tech solutions to understand design and construction requirements for CAD to BIM Services.
We have an R&D team that can handle vast data collection, which can feel like a task for other companies.
Timely actions and efficient outputs minimize delays, maximize productivity & ensure prompt CAD to BIM services for our clients.
The data used by us for creating topographic maps, volume calculation & distance measurements provides results to the point.
The experience that our team holds is what sets us apart. With training programs, our team of 300 members can deliver top-tier results laid over a 30,000-square-foot Class A Office space.
We are active members of national and international surveying, architectural, engineering & geospatial organizations.
As a service provider, we’ve supported and served companies across the US. Our dedication produces excellent quality that propels industry success.
Our CAD-to-BIM conversion services include transforming 2D CAD drawings into detailed 3D BIM models, incorporating architectural, structural & MEP elements as needed.
Our services improve project accuracy by converting 2D drawings into fully coordinated 3D BIM models that allow for better visualization & clash detection.
We serve industries such as architecture, engineering, construction & real estate, providing tailored CAD to BIM conversion solutions to meet specific project needs.
Our company offers experienced professionals, a proven track record & a commitment to delivering high-quality BIM models that enhance project outcomes.
To start a project, we begin with an assessment of your existing CAD files, followed by the creation of a detailed BIM model that meets your project specifications.
(Enter captcha image text in box)
At Gsource Technologies, we’re ready to help! Tell us what you need, and we’ll connect you with the right experts.