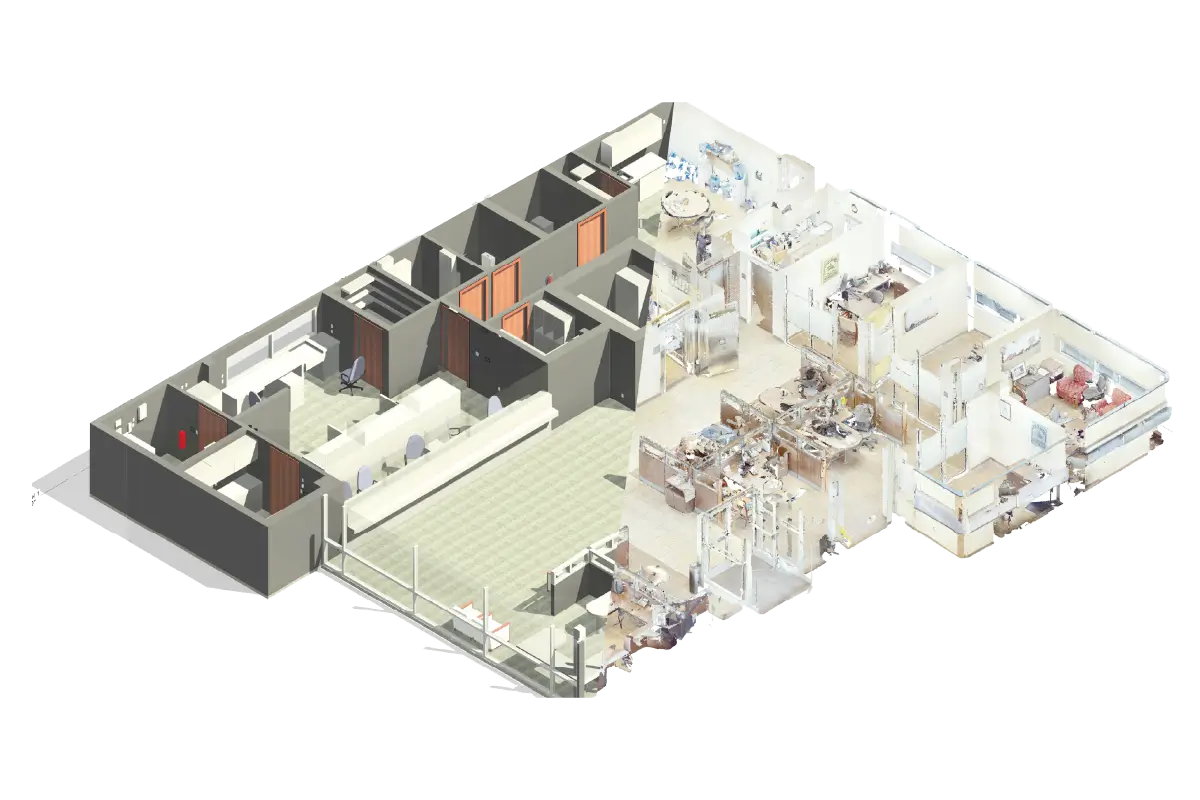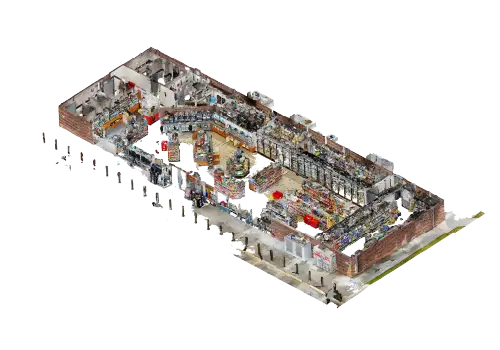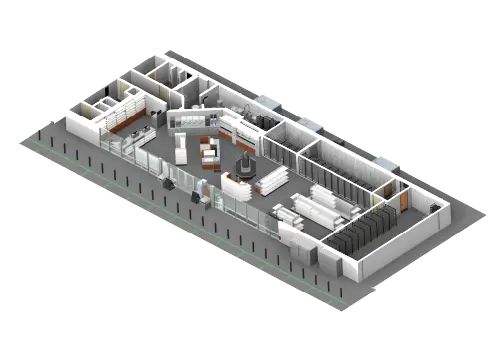Renowned Standing
Due to skills we hold, both large and small roll-out firms want to benefit from our knowledge and expertise.
Transform physical spaces into digital models with expert Scan to BIM services.
At Gsource, we transform your scanned point cloud data into precise 3D Building Information Models (BIM), providing an accurate representation of your structure. Whether you’re an architect, engineer or contractor, our Scan to BIM services enable you to efficiently renovate historical monuments, assess existing building conditions or plan future projects with confidence.
Using advanced BIM software like Revit and AutoCAD, we convert laser-scanned data and CAD files into highly detailed 3D models. Our team ensures that every element is accurately modeled, helping you streamline workflows, reduce errors & make informed decisions. Let Gsource help you bring your projects to life with accuracy and efficiency.



Outsourcing Scan to BIM service can benefit your different teams in different ways -
At Gsource we help you with different Scan to BIM process outputs, 3D laser scanning processes for highly qualified Building Information Models, CAD files conversion to 3D BIM & more.
Single-family houses & High rise buildings
Supermarkets & Showrooms
Warehouse & Distribution centers
Schools or Universities
Hotels, Resorts & Restaurants
Your Project is Ready in 5 Easy Steps
Due to skills we hold, both large and small roll-out firms want to benefit from our knowledge and expertise.
We use high-tech solutions to understand design and construction requirements for Scan to BIM Services.
We have an R&D team that can handle vast data collection, which can feel like a task for other companies.
Timely actions and efficient outputs minimize delays, maximize productivity & ensure prompt scan to BIM services for our clients.
The data used by us for creating topographic maps, volume calculation & distance measurements provides results to the point.
The experience that our team holds is what sets us apart. With training programs, our team of 300 members can deliver top-tier results laid over a 30,000-square-foot Class A Office space.
We are active members of national and international surveying, architectural, engineering & geospatial organizations.
As a service provider, we’ve supported and served companies across the US. Our dedication produces excellent quality that propels industry success.
Our package includes 3D laser scanning, point cloud data processing, Reflected Ceiling Plan with detailing, Foundation Plan with detailing, Structural Floor Plan with detailing, MEPF Plan with detailing, Power Data Outlet Plan with detailing, Sections with detailing, Elevations with Detailing, Doors and Windows Schedule, Exterior and Interior 3D views & creation of detailed BIM models that accurately represent existing building conditions.
Contact us to schedule Scan to BIM services for your renovation project, ensuring accurate as-built models & effective integration with your design plans.
To start a Scan to BIM project, schedule a consultation to discuss your needs & we’ll carry out the scanning, process the data & deliver the BIM models.
Yes, we handle both small & large-scale projects, providing scalable Scan to BIM solutions that meet the specific requirements of any building size.
Our services integrate with existing workflows by providing BIM models that can be easily imported into CAD & BIM software, enhancing design & construction coordination.
(Enter captcha image text in box)
At Gsource Technologies, we’re ready to help! Tell us what you need, and we’ll connect you with the right experts.