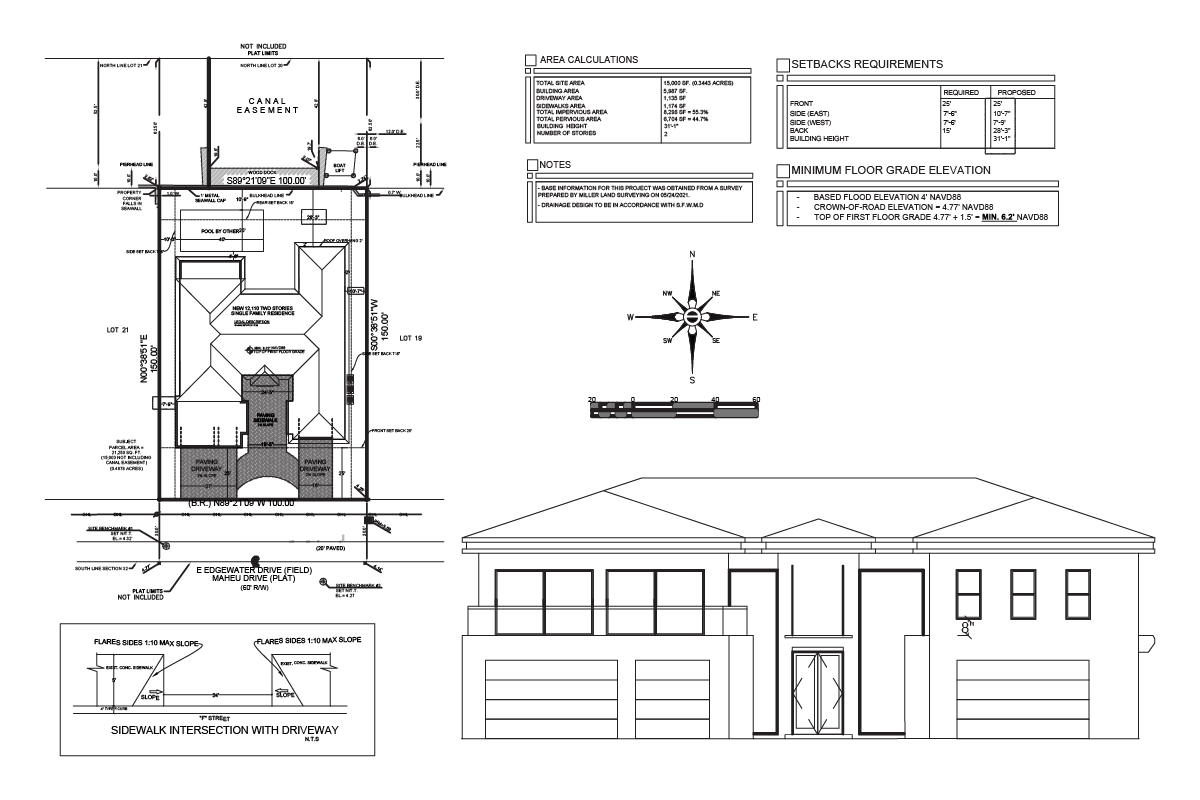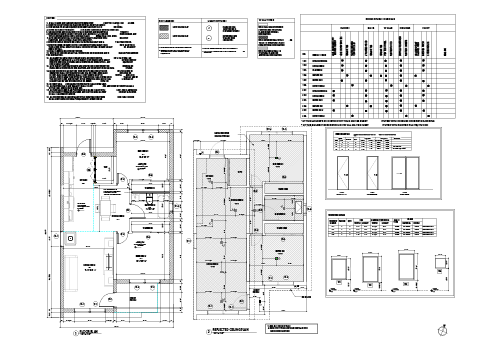Renowned Standing
Due to skills we hold, both large and small roll-out firms want to benefit from our knowledge and expertise.
Accurate construction document sets that streamline project execution and approvals.
At Gsource, we deliver extensive Construction Documentation (CD) Sets to ensure your project runs smoothly and efficiently. These detailed designs and documents provide clarity for contractors & owners, outlining exactly what construction needs to be done. Prepared by our team of skilled architects, engineers & design professionals, these documents are crucial for keeping your construction process on track.
We offer everything you need for your project, including architectural drawings, structural designs, site plans, detailed floor plans, MEPF drawings, design specifications & other important documents. With Gsource, you'll benefit from clear, consistent & compatible designs that ensure your construction proceeds seamlessly. Let us help you build with confidence.


Construction Documents or CD Sets are documents and designs that require detailing from an expert. By outsourcing this service you can
Gsource Technologies provides complete assistance with detailed designs and documents required for construction projects. Completing your CD sets from us will help you save time and lower your budget by reducing multiple changes or modifications.
Single-family houses & High rise buildings
Supermarkets & Showrooms
Warehouse & Distribution centers
Universities, Schools & others
Hotels, Resorts & Restaurants
Your Project is Ready in 4 Easy Steps
The case was to develop a detailed plan of the single-family residential project of 2000-4000 square feet including the construction documents and schematic design sets. The drawings of these plans had detailed representations of where the house would be located on the property, the existing and proposed plans, site plans, elevations, and sections. These plans and designs were customized according to the needs of the client/project, encompassing details of ventilation and other openings in the house. Also, it included the exterior and interior of the house to be constructed.
The scope of work for this project included a detailed site plan that had all the property lines and setbacks in the property. Also, the plan had the location of the side walls and fences labeled in the design. The project involved the highlights of all the existing, permanent features on the property, including driveways, sidewalks, setbacks, and the center of the roadway. Along with dimensions and other crucial details, the floor plan included floor notes, a list of doors and windows, and other information. It also had drawings that provided a wealth of information on the materials, levels, and construction techniques employed, as well as views of the structure from various perspectives and in-depth.
Important parameters, such as the proper height of the structure and the roof's slope, were occasionally absent from the information supplied. We also discovered that the actual state of the site and the precise placement of utilities and other objects on the land were not well shown in the photos.
We took the time to properly comprehend the project's scope of work after receiving and carefully reviewing all of the information. We used Google Maps to gain a clear picture of the current situation so that we could design an exact site layout.
We used a uniform strategy based on fundamental construction standards in situations when the building height was not mentioned in the input. This made it possible for us to draft an extensive strategy that conformed with all applicable laws and norms.
We carried out a thorough quality check after the whole drafting process was finished. To make sure that every element of the strategy was carefully examined once more, we adhered to a comprehensive checklist. This made the drawing more exact and allowed us to ensure that there were no inconsistencies.
We were able to create a top-notch strategy that satisfied our client's objectives and expectations since we took the time to thoroughly examine and inspect our work. Our meticulous attention to detail and unwavering dedication to accuracy enabled us to produce a layout that was both aesthetically beautiful and useful.
Our full set of construction paperwork and schematic drawings were prepared for permit approval once all necessary procedures were completed. A thorough set of drawings and blueprints outlining the building's construction were provided in these publications. To ensure the authorities could examine and approve the project, we made sure to include all the information they needed. Thanks to this painstakingly drafted documentation, we were ready to start the approval procedure and get the building underway.
The case was to develop a detailed plan of the single-family residential project of 2000-4000 square feet including the construction documents and schematic design sets. The drawings of these plans had detailed representations of where the house would be located on the property, the existing and proposed plans, site plans, elevations, and sections. These plans and designs were customized according to the needs of the client/project, encompassing details of ventilation and other openings in the house. Also, it included the exterior and interior of the house to be constructed.
The scope of work for this project included a detailed site plan that had all the property lines and setbacks in the property. Also, the plan had the location of the side walls and fences labeled in the design. The project involved the highlights of all the existing, permanent features on the property, including driveways, sidewalks, setbacks, and the center of the roadway. Along with dimensions and other crucial details, the floor plan included floor notes, a list of doors and windows, and other information. It also had drawings that provided a wealth of information on the materials, levels, and construction techniques employed, as well as views of the structure from various perspectives and in-depth.
Important parameters, such as the proper height of the structure and the roof's slope, were occasionally absent from the information supplied. We also discovered that the actual state of the site and the precise placement of utilities and other objects on the land were not well shown in the photos.
We took the time to properly comprehend the project's scope of work after receiving and carefully reviewing all of the information. We used Google Maps to gain a clear picture of the current situation so that we could design an exact site layout.
We used a uniform strategy based on fundamental construction standards in situations when the building height was not mentioned in the input. This made it possible for us to draft an extensive strategy that conformed with all applicable laws and norms.
We carried out a thorough quality check after the whole drafting process was finished. To make sure that every element of the strategy was carefully examined once more, we adhered to a comprehensive checklist. This made the drawing more exact and allowed us to ensure that there were no inconsistencies.
We were able to create a top-notch strategy that satisfied our client's objectives and expectations since we took the time to thoroughly examine and inspect our work. Our meticulous attention to detail and unwavering dedication to accuracy enabled us to produce a layout that was both aesthetically beautiful and useful.
Our full set of construction paperwork and schematic drawings were prepared for permit approval once all necessary procedures were completed. A thorough set of drawings and blueprints outlining the building's construction were provided in these publications. To ensure the authorities could examine and approve the project, we made sure to include all the information they needed. Thanks to this painstakingly drafted documentation, we were ready to start the approval procedure and get the building underway.
Due to skills we hold, both large and small roll-out firms want to benefit from our knowledge and expertise.
We use high-tech solutions to understand design and construction requirements for Construction Documentation Services.
We have an R&D team that can handle vast data collection, which can feel like a task for other companies.
Timely actions and efficient outputs minimize delays, maximize productivity & ensure prompt construction documentation services for our clients.
The data used by us for creating topographic maps, volume calculation & distance measurements provides results to the point.
The experience that our team holds is what sets us apart. With training programs, our team of 300 members can deliver top-tier results laid over a 30,000-square-foot Class A Office space.
We are active members of national and international surveying, architectural, engineering & geospatial organizations.
As a service provider, we’ve supported and served companies across the US. Our dedication produces excellent quality that propels industry success.
Our CD sets include detailed architectural, structural, mechanical & electrical drawings, as well as specifications & schedules required for construction.
Contact us to request construction documents (CD sets) for your project, providing details about your needs & project scope for a tailored solution.
We provide CD sets for industries including commercial real estate, residential development, hospitality, healthcare & educational facilities.
Yes, our services accommodate both small & large-scale projects, providing detailed & scalable CD sets for any size of construction endeavor.
For renovation and remodeling projects, we provide CD sets that include as-built drawings, design modifications & detailed plans to guide the construction process.
(Enter captcha image text in box)
At Gsource Technologies, we’re ready to help! Tell us what you need, and we’ll connect you with the right experts.
