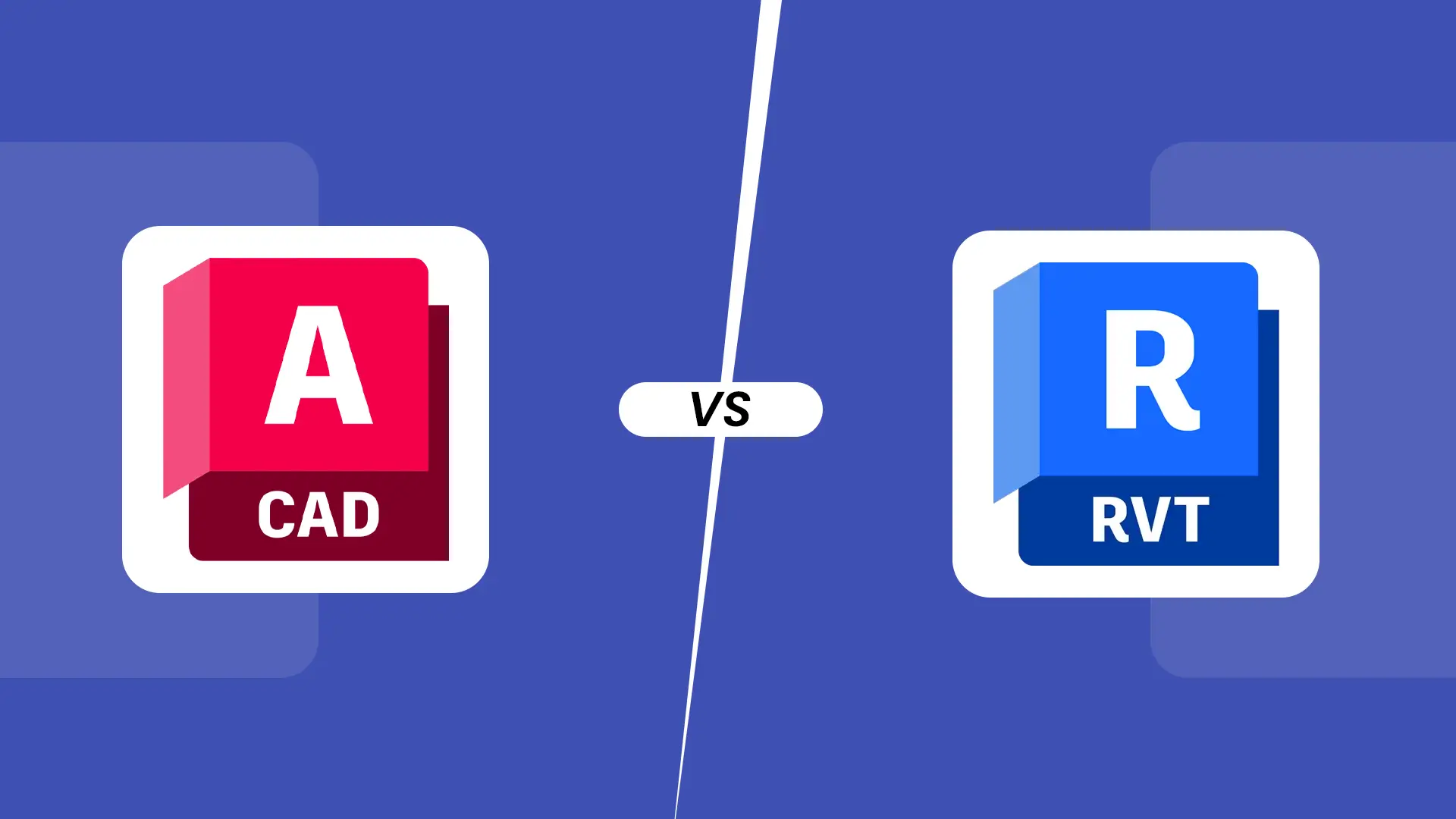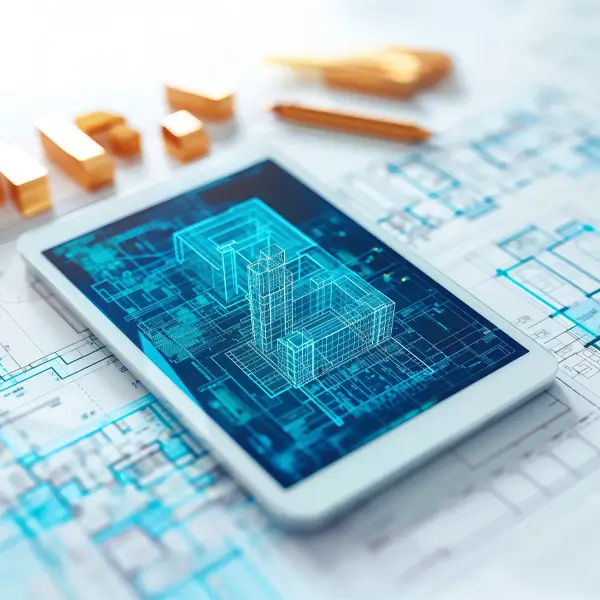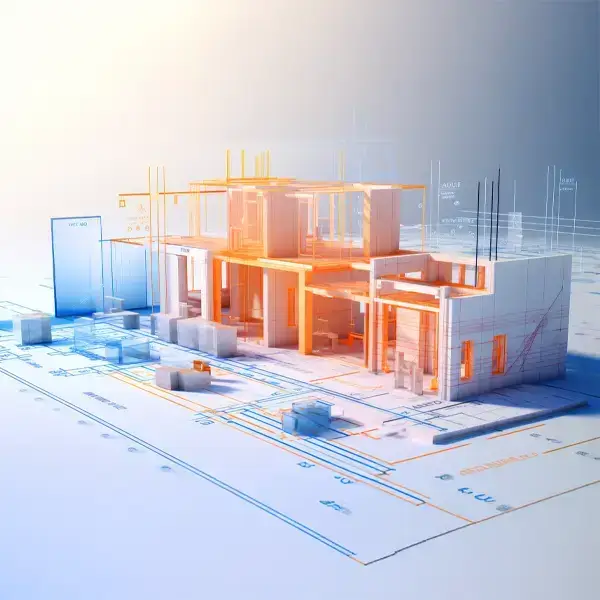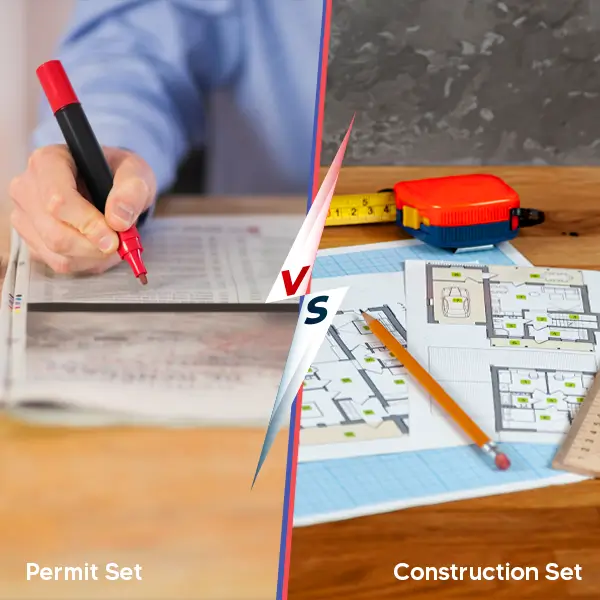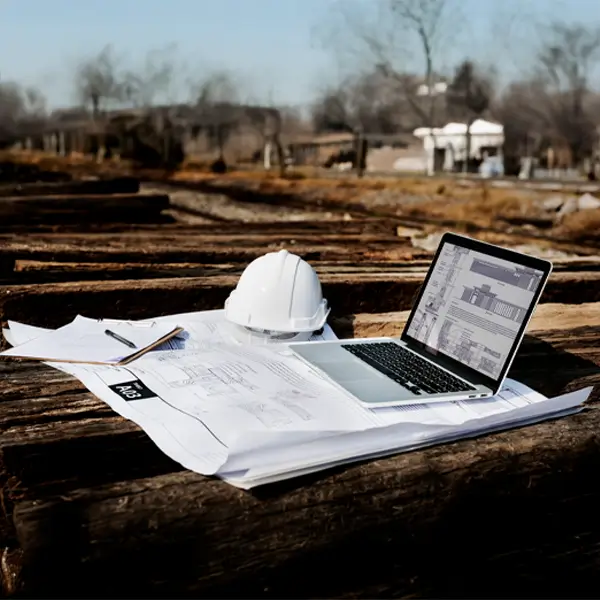Blog
CAD vs BIM: Understanding the Key Differences and Their Impact on Modern Design
In the fast-evolving world of architecture, engineering & construction, choosing the right technology is crucial for project success. The CAD vs BIM difference is a major consideration for professionals aiming to enhance efficiency, precision & collaboration. While CAD (Computer-Aided Design) has been a long-standing industry standard, BIM (Building Information Modeling) is transforming workflows with data-driven, real-time collaboration. In this blog, we’ll explore BIM vs CAD, their key differences & why the industry is shifting towards BIM for smarter, more efficient designs.
CAD vs BIM: Understanding the Key Differences and Their Impact on Modern Design
In the fast-evolving world of architecture, engineering & construction, choosing the right technology is crucial for project success. The CAD vs BIM difference is a major consideration for professionals aiming to enhance efficiency, precision & collaboration. While CAD (Computer-Aided Design) has been a long-standing industry standard, BIM (Building Information Modeling) is transforming workflows with data-driven, real-time collaboration. In this blog, we’ll explore BIM vs CAD, their key differences & why the industry is shifting towards BIM for smarter, more efficient designs.
Leveraging BIM for Efficient Clash Detection in Construction
A clash is an instance in design where two components compete for the same space or where the functioning of one component requires space where another element interferes. In architecture, different disciplines work together on various models required for a building, including structural, mechanical, electrical, landscape, and MEP. These models are designed separately and then combined.
BIM Outsourcing vs. In-House: The Smart Choice for the AEC Industry
The construction industry is evolving rapidly, with technology playing a crucial role in shaping its future. One such game-changing innovation is Building Information Modeling (BIM). But for architecture, engineering, and construction (AEC) firms, the big question remains: Should BIM be handled in-house, or should it be outsourced?In this article, we will explore the advantages, challenges, and best practices of BIM outsourcing and compare it with in-house BIM teams, helping you determine the best approach for your business.
9 Trends in BIM that Will Shape the Future of the AEC Industry
The year 2021 became the year of automation, with AI becoming ubiquitous. Not only did the tech industry see the rise of AI, IoT, and blockchain, but it seeped into all the major industries, including construction and architecture.
BIM Standards: A Comprehensive Guide to Global Frameworks
BIM Standards play a critical role in ensuring seamless collaboration and efficiency in the fast-evolving architecture, engineering, and construction (AEC) industry. These guidelines provide a structured approach to Building Information Modeling (BIM), fostering uniformity in data exchange and project execution. Whether you're an architect, engineer, or contractor, understanding BIM standards is crucial for successful project outcomes. This guide explores what BIM standards are, their importance & how they are implemented worldwide.
The Transformative Benefits of Building Information Modeling (BIM) in Construction
Imagine a world where construction projects run seamlessly - where delays, budget overruns & miscommunication become things of the past. That’s precisely what Building Information Modeling (BIM) brings to the construction industry. BIM is revolutionizing the way architects, engineers & contractors collaborate, offering a smarter, more efficient & sustainable approach to building. In this blog, we’ll explore the benefits of BIM and why it’s an essential tool for modern construction.
Bim Coordination Process: A Complete Guide
BIM or building information model forms the backbone of the construction planning process. It saves tons of money and time that would otherwise go to waste if the stakeholders such as the engineers, architects and designers collaborated without this structured approach.
Permit Set vs Construction Set: Understanding the Key Differences
Imagine you’re about to build your dream home or start a major commercial project. You have your vision, your budget & your contractors ready to go - but wait! Before you break ground, you need the right set of drawings to guide the process.
The Ultimate Guide to Construction Documents – Types, Tools and Best Practices
Did you know that poor documentation is one of the leading causes of project delays in the construction industry? Construction documents serve as the backbone of any project, ensuring smooth execution from planning to completion. They include detailed drawings, specifications & schedules that guide contractors, architects & engineers. Without proper documentation, miscommunication and costly mistakes are inevitable.
A Complete Guide to As-built Drawings
The design and construction of buildings are not linear processes. The initial design and what is delivered goes through countless iterations before you see the design come to life. How do you think the contractors, architects, and designers keep up with the changes done during the construction process?
(Enter captcha image text in box)
