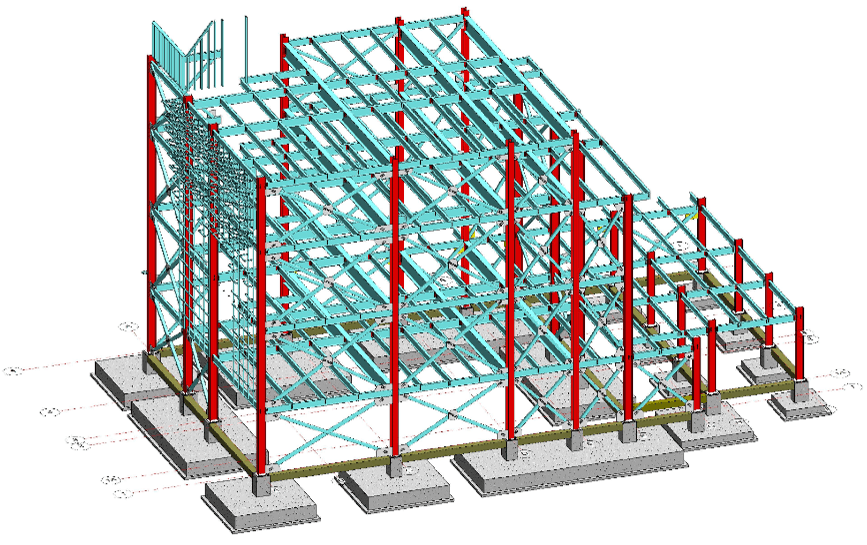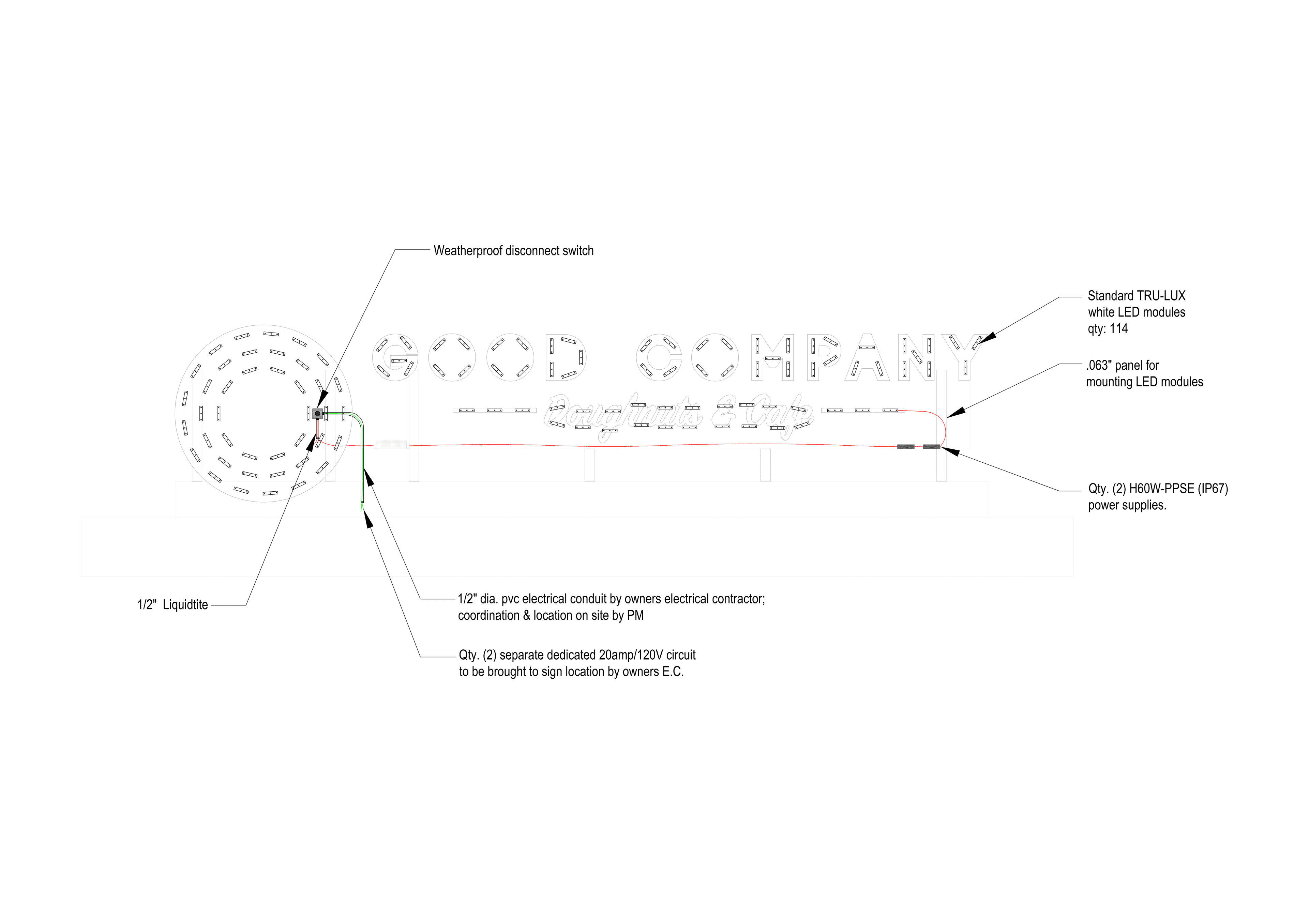The Structural Design Process in 7 Simple Steps


Introduction
Do you ever wonder how the tall, sturdy skyscrapers and structures that cover our cities are constructed? Come along as we walk you through the process of designing such buildings and skyscrapers and their structural envelope that calculates the weight of each building component and uses innovative materials and technologies to improve building safety and environmental friendliness.
This blog provides an opportunity to learn how engineers and architects visualize their ideas and design environments that are not only beautiful to look at but also tough to the effects of time and environment. Together, let us set off on an exciting journey to explore the world of building design and construction!
What is Structural Design of a Building?
To know what it means by Structural Design of a building, the structure should guarantee stability, strength, longevity and utility, and to design such a structure is known as Structural Design. This makes sure that structures can safely support all loads for entire duration of their life without getting affected and damaged. It also includes selecting size, kind and materials of structural parts such as slabs, columns, beams, foundations, walls and floors. It is a branch of civil engineering, that strikes a compromise between cost and these key elements to preserve the building's and other structures physical stability. Let us now examine each step involved in developing these structural designs.
Steps to Make a Structural Design
To understand the steps better, let us include the example of Burj Khalifa in each step. This way you can relate the process more clearly.
1. Load Analysis
Load analysis is the first step to make a structural design. This includes figuring out every force or load that might affect the building, such as wind loads, dead loads (permanent standing weights), live loads (different weights from persons to movable furniture) and other relevant loads. Our engineers may assume these loads and calculate the worst-case situations using software such as Tekla, RISA, MiTek or ETABS, making sure the building can handle these loads for the duration of its life. This is an important stage that guarantees the structures longevity and safety by carefully planning for the most difficult circumstances the building may face.
Taking the example of Burj Khalifa, all the potential loads that the building will face, keeping in mind the atmosphere of Dubai and the windy weather, were calculated and classified. The changing dessert temperature, the weight of the massive concrete and steel and the live loads on the building all were taken into account. This helped in the better planning of the world's tallest building.
2. Structural Analysis
After our structural engineers estimate the possible loads on a structure, they start with the structural analysis, which is another important step. Engineers use refined software like SAP2000, ETABS or STAAD Pro to make a comprehensive model of the building. Then, using simulations, they apply the calculated loads to this model to see how the building would behave in real life.
Before this study is done, internal forces like axial, shear and bending moments must be calculated. Engineers verify that the structural components can safely support the loads by looking at these forces, which helps prevent future deformation or failure. Before construction starts, this thorough procedure is necessary to confirm the stability and safety of the structure.
Again, to understand the step better, jumping to our example of Burj Khalifa, engineers here used ETABS software to calculate stresses, strains and deflections to model and assess how the structure would react to different loads and environmental circumstances, guaranteeing safety.
3. Structural Design
Building foundations, slabs, columns and other structural components are designed structurally to withstand forces from horizontal and vertical loads. To ensure that these components can withstand different pressures and carry the weight of the structure, this stage involves figuring out their sizes, shapes and materials. The structural design guarantees the building's overall stability and safety by carefully arranging each component.
A sturdy structural system was given top priority in the Burj Khalifa's design to withstand the environmental conditions of Dubai. High-strength concrete and steel reinforcements sustain its weight and towering height, while its reinforced concrete core stabilizes it against seismic and wind effects.
4. System Design
After this, our structural engineers move to the system design, which includes careful organization of the structure of the building to guarantee that all of its parts function as a unit. During this step, a specific load route for equal load distribution and strong connections between structural parts are designed to transmit forces as efficiently as possible. The building's overall performance and stability are improved by careful planning, which guarantees that it can handle different pressures and stresses.
From our example, the Burj Khalifa, its outer large frame and central core evenly distribute loads, reducing wind sway and guaranteeing people safety and comfort. This was done before the actual construction of the building so that low changes are made during construction.
5. Element Detailing
After our engineers have the structural design ready, they move ahead with the making of element detailing, which includes creating precise details and specifications for every component of the structure. This contains detailed construction drawings, reinforcing specifications and information about the connections between beams, slabs and columns. By providing details for dimensions, materials, building methods and quality standards, these drawings guarantee the accurate and safe fabrication of each component.
In the case of Burj Khalifa, thorough specifications were produced for steel profiles, reinforcing patterns, and concrete compositions. This was done to guarantee that the Burj Khalifa’s design's criteria for longevity and structural integrity were satisfied and construction techniques were carefully planned and carried out.
6. Iterative Design and Drafting
After they have made the element detailing, iterative designing and drawing, which are made to improve and optimize the original designs, are created. To guarantee safety without sacrificing effectiveness, this procedure includes ongoing reviews and modifications of the design following laws, norms and regulations of that specific area or region. Our engineers keep all parties involved informed about design improvements through regular updates to construction drawings. This improves constructing ability and brings the structure closer to project objectives and specifications.
7. Construction Administration
Our engineers move to the Construction administration, the final step of structural design that makes sure the project is built exactly as per the client. This ensures that the design parameters are being followed that includes complete site inspection, monitoring and quality control. It is crucial to respond to these changes as they occur and make sure they complement the project's broad objectives. Our engineers carry out a detailed final inspection which serves as the top point confirming that the finished construction satisfies the clients requirements and safety regulations assuring a successful and satisfactory end.
While studying the case of Burj Khalifa from this perspective, surviving Dubai's climatic conditions, engineers there refined the structural system using precise and detailed models and iterative design. By collaborating across disciplines with ease, they improved performance and efficiency through the use of Building Information Modeling (BIM). The towers structural integrity and durability were preserved by careful construction documentation that guaranteed accurate component assembly.
Innovation in Structural Design
Innovation in Structural Design is essential to increase building standards and improve efficiency. As new technologies are evolving, Structural performance is greatly improved by using materials like fiber-reinforced polymers, high-strength concrete & smart materials. The use of Building Information Modeling (BIM) enables smooth project management, design & team cooperation. Another important factor is sustainability, which encourages energy-efficient designs and environmentally friendly building techniques. With the coming of innovations in every field, creative solutions guarantee that buildings are secure and sustainable over the long term by making them resistant to storms, earthquakes & other natural disasters. This way innovation is helping build better structural design in the construction industries.
Conclusion
Structural design is an art that combines creativity, science & foresight. Our engineers establish the foundation for structures that embrace sustainability and innovation and can survive the forces of nature by sticking to the steps described in this article. As we move ahead, let us keep pushing the envelope and redefining what is feasible to create environments that inspire, safeguard & survive for many generations.
Related Posts

Elevating Structural Excellence through 3D Analysis...
Background Gsource Technologies was entrusted with another challenging project by a prominent re...

Navigating Load Calculations for Modern Structures - Bridgin...
Introduction Understanding the various forces at play during structural building is essential. Ev...

Providing Illuminating LED Solutions
Introduction Gsource Technologies is no stranger to innovation and expertise in the world of de...

Elevating Structural Excellence through 3D Analysis...
Background Gsource Technologies was entrusted with another challenging project by a prominent re...

Navigating Load Calculations for Modern Structures - Bridgin...
Introduction Understanding the various forces at play during structural building is essential. Ev...

Providing Illuminating LED Solutions
Introduction Gsource Technologies is no stranger to innovation and expertise in the world of de...
