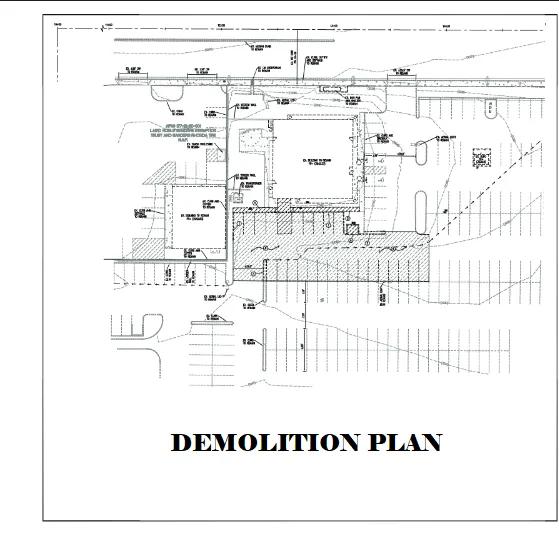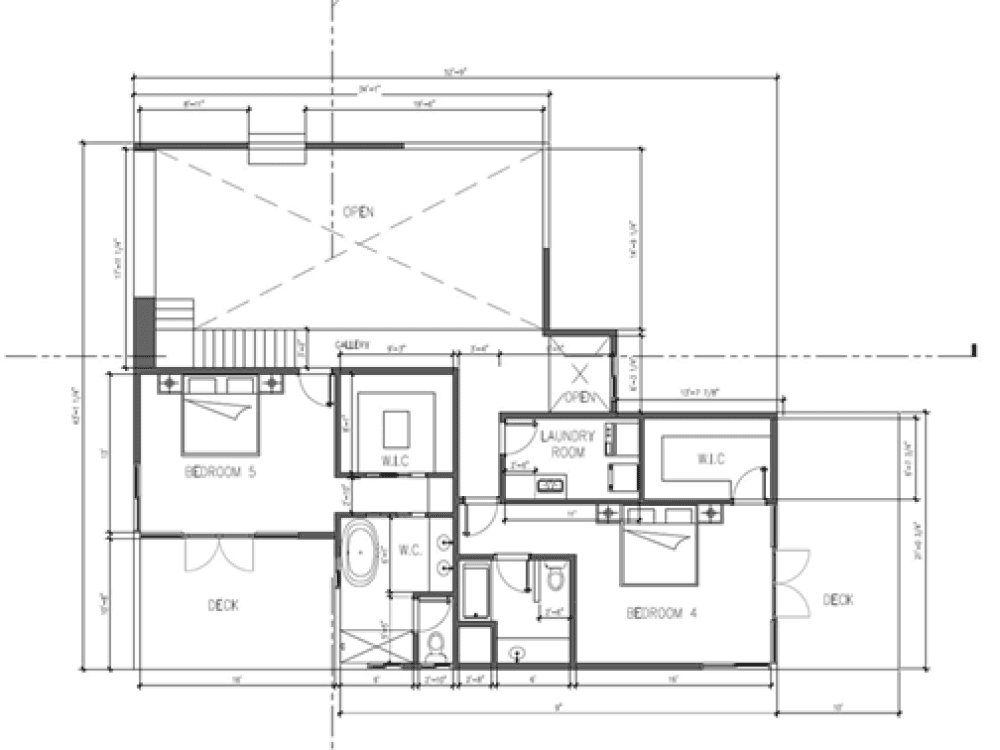Blueprints to Buildings: A Comprehensive Guide to Architectural Drawings


Introduction: Architectural drawings are vital in shaping the built environment, serving as both artistic and technical representations. These drawings facilitate communication among architects, clients, and builders, ensuring that ideas are accurately translated into physical structures. This expanded article provides an in-depth look at various types of architectural drawings, their creation process, and practical guidelines, incorporating detailed statistics to enhance understanding.
Types of Architectural Drawings:

Site Plans: Site plans are pivotal in planning and development, as they show the building in context with its surroundings. These plans typically include topographical features, nearby structures, roads, and utilities, crucial for obtaining construction permits.
Floor Plans: As the backbone of architectural drawings, floor plans account for approximately 80% of the drawings in construction documents. A survey by the American Institute of Architects reveals that detailed floor plans can reduce construction errors by up to 30% by providing clear layouts and dimensions, which are essential for accurate building.
Elevations: Elevations depict the exterior aesthetic of a building, providing a flat view of each side. These are essential not only for the aesthetic assessment but also for understanding the building in relation to its environment. About 60% of aesthetic revisions in architectural projects stem from elevation reviews, which influence material choices and facade treatments.
Sections: Section drawings, which cut vertically through a building, offer a view of the floors and internal structures, like exposing the building’s inner workings. These are crucial for assessing the flow between different building levels and are extensively used to plan MEPF systems and other internal components. Statistics indicate that detailed section drawings can improve the accuracy of internal space planning by over 63%.
Detail Drawings: These drawings zoom in on specific aspects of construction, detailing components like doors, windows, and connections. They are placed in plan views as well as in the section/elevation view, providing comprehensive insights into the various elements of the construction process. Detail drawings, accounting for about 10-15% of the total drawing set, often represent a small but critical portion of the construction documents. Along with these, they provide additional information related to materials used, connection details, and technical specifics. Detail drawings help clarify complex construction elements, reducing on-site errors and material wastage.
Steps to Create Architectural Drawings:

1. List of Documents Collected
- Site Surveys: Obtain accurate measurements and data about the building site, including topography, existing structures, and utilities.
- Existing Building Plans: Collect any available blueprints, floor plans, or other documents related to existing structures on the site.
- Legal and Regulatory Paperwork: Gather necessary permits, property deeds, and any documentation required by local authorities for the project.
2. Design Information from Client - Collect SD (Schematic Design) Set:
- Client Requirements: Understand the client's needs, including the intended use of the space, budget constraints, and desired aesthetic.
- Preferences and Inspirations: Discuss the client's stylistic preferences, materials they like, and any inspirational images or concepts they have.
- Specific Instructions: Note any particular instructions from the client, such as sustainability goals, accessibility requirements, or technological integrations.
3. Zoning
- Zoning Regulations: Review local zoning laws to ensure the project complies with restrictions on building height, density, usage, setbacks, and other factors.
- Land-Use Policies: Understand the land-use policies that might affect the project, such as residential, commercial, or mixed-use designations.
- Zoning Variances: Identify any potential need for zoning variances or special permissions and begin the application process if necessary.
4. Design Development: Phase 1
- Preliminary Sketches: Create initial sketches and concepts that translate the client's vision into a tangible form.
- Conceptual Plans: Develop conceptual plans that outline the basic layout and structure of the project.
- Client Feedback: Present these preliminary designs to the client for feedback, making note of any adjustments or changes they request
5. Design Development: Phase 2
- Refinement of Designs: Incorporate the client's feedback from Phase 1, refining the design to meet their expectations more closely.
- Detailed Plans: Produce more detailed architectural plans, including floor plans, elevations, and sections that provide a clearer picture of the final design.
- Final Plan Approval: Submit the refined plans for client approval and any necessary regulatory approvals, ensuring all changes are accounted for.
6. Construction Documents
- Detailed Drawings: Create comprehensive construction drawings that include detailed information on every aspect of the project, from structural components to electrical systems.
- Specifications: Prepare detailed specifications that outline the materials, finishes, and workmanship required for the construction.
- Instructions for Contractors: Provide clear instructions and guidelines for contractors to follow, ensuring the design is executed as planned.
7. Final As-Builts Prepared and Shared with the Client
- As-Built Drawings: Create as-built drawings that reflect any modifications or changes made during the construction process.
- Documentation of Changes: Ensure all changes are accurately documented to provide a true representation of the completed project.
- Client Handover: Share the final as-built documents with the client, providing them with a complete record of the project for future reference and maintenance.
Best Practices and Tips:
Leverage Technology: Embrace CAD and Building Information Modeling (BIM) to enhance drawing accuracy and facilitate easier revisions. BIM usage can lead to a 25% increase in cost efficiency throughout the construction process.
Master Scale and Dimension: Understanding and accurately applying scales ensures that the drawings faithfully represent what will be built. Mistakes in scaling can lead to significant construction errors and increased costs.
Stay Informed on Codes: Keeping up-to-date with building codes and regulations is crucial; these can change annually and vary widely by locality. Regular training and professional development can help practitioners avoid costly design errors related to non-compliance.
Continuous Practice: The complexity of architectural drawings requires ongoing practice and learning. Engaging in continuous education and practical experience is key to mastering the intricate details of architectural drawing.
Conclusion: Architectural drawings are more than just plans; they are a critical foundation for the successful realization of architectural projects. By understanding the various types, mastering detailed creation processes, and implementing best practices, architects can deliver projects that are not only visually appealing but also robust, functional, and compliant with all necessary regulations.
Related Posts

Why You Should Require Engineering Drawing Services?...
Engineering sketches serve as a medium to convey design concepts and intricate details to engineers...

A Guide to the World of Civil Engineering Drawings - The Arc...
Introduction In civil engineering, precision and foresight are key. Every project, from skyscrape...

Architectural Analysis through 2D Technologies
Background Gsource Technologies, a renowned architectural and engineering firm, was entrusted wi...

In-Depth Look at Gsource's Architectural Design - From Sketc...
Introduction In the ever-changing field of architecture and its processes, what separates Gsource...
