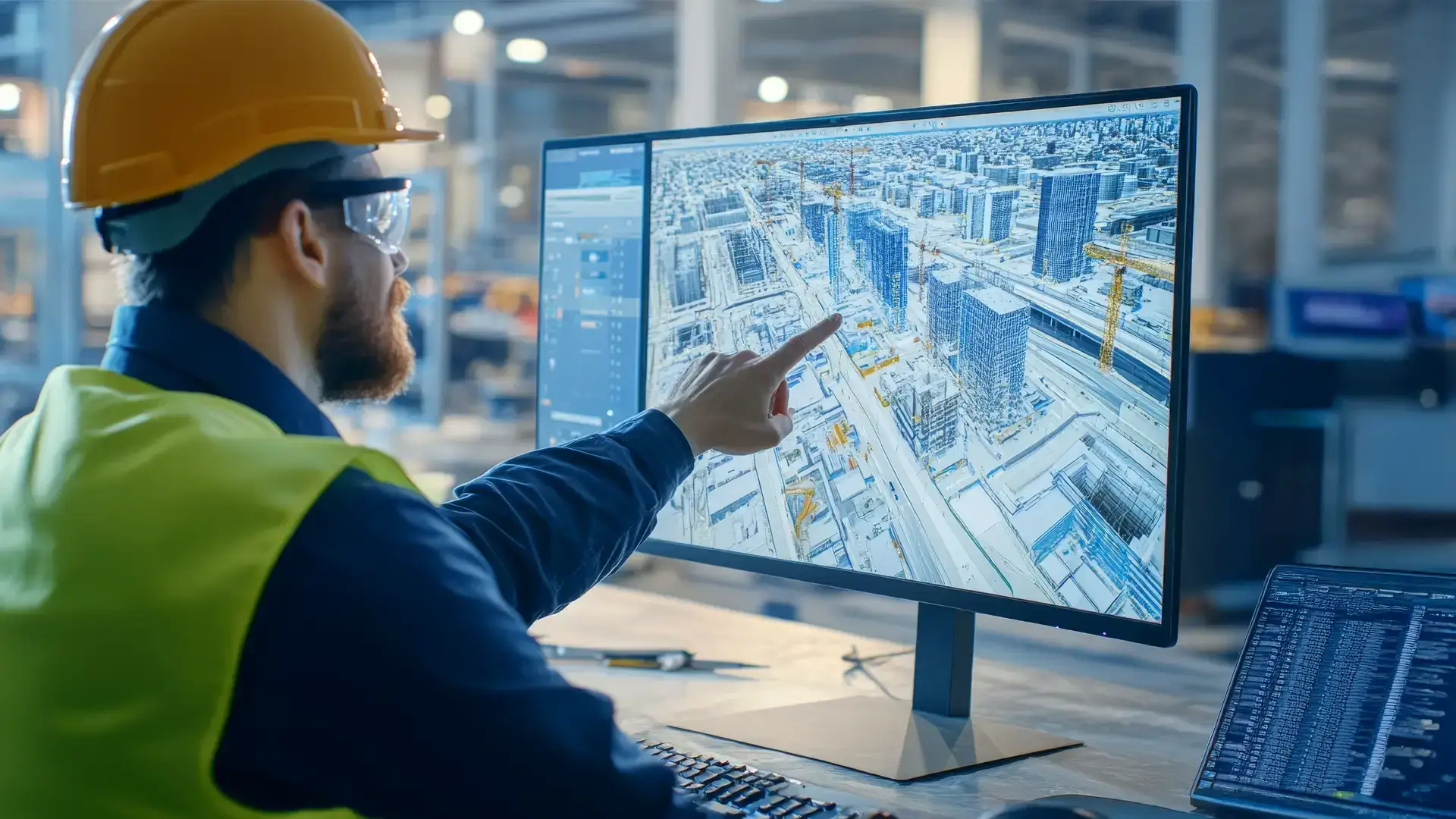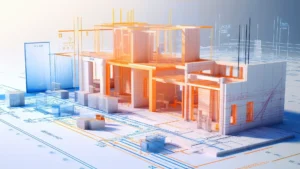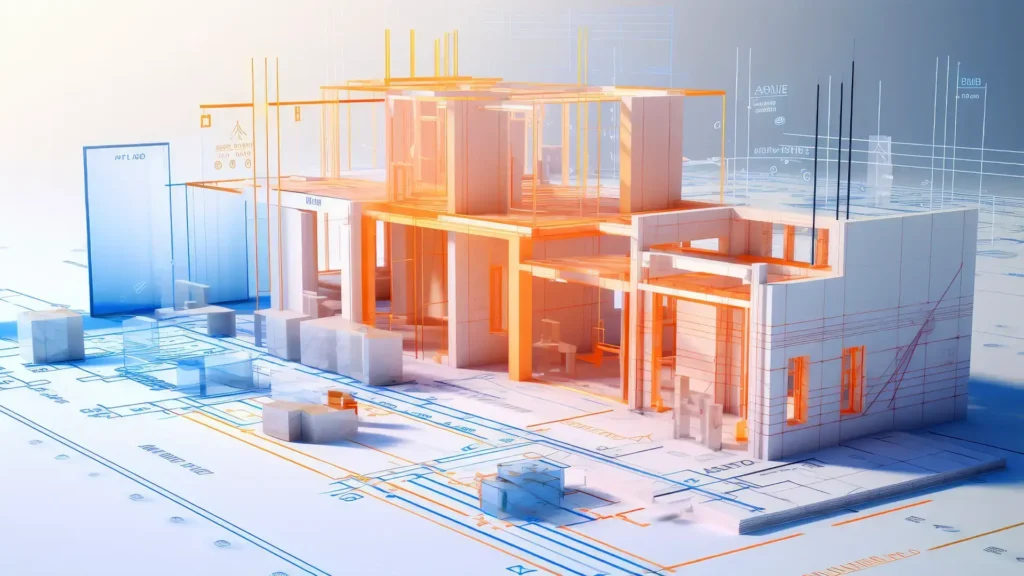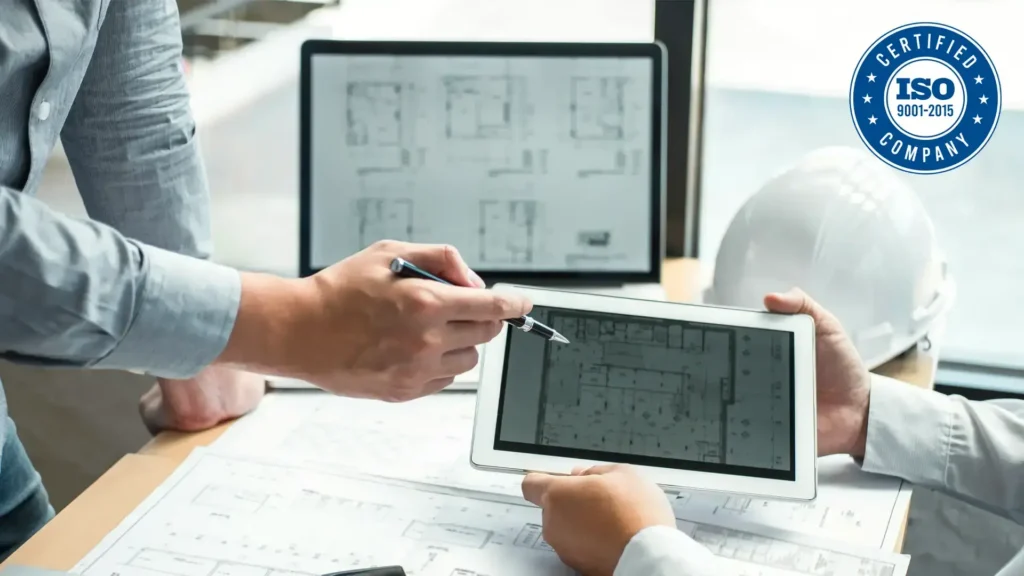Bim Coordination Process: A Complete Guide
BIM or building information model forms the backbone of the construction planning process. It saves tons of money and time that would otherwise go to waste if the stakeholders such as the engineers, architects and designers collaborated without this structured approach.
But what exactly is BIM, and why is it an irreplaceable process in the AEC (Architecture, Engineering, and Construction) industry?
In this blog, we’ll explore the fundamentals of BIM coordination and how it streamlines the entire construction planning process.
Table of Contents –
What is BIM Coordination in construction?
When Should You Start Working on BIM Coordination?
Who Is Responsible for BIM Coordination?
BIM coordination Workflow
BIM coordination Process
What is BIM coordination in construction?
When planning a building, numerous drawings are created for different disciplines—architectural, structural, MEP (mechanical, electrical, and plumbing), and more. These drawings are then combined into a single model to ensure there are no clashes or conflicts. This integration process, carried out through advanced software, generates a detailed 3D model with precise data inputs.
The result? A well-coordinated, clash-free model that enhances communication among stakeholders, ensures accuracy, and significantly improves project efficiency. This entire process is known as BIM coordination—a crucial element in modern construction that keeps everyone on the same page and prevents costly errors before they arise.
When Should You Start Working on BIM Coordination?
BIM coordination should begin as early as possible in the project lifecycle. Ideally, it starts during the pre-construction or design phase, allowing teams to detect potential issues before they become costly problems during construction. Early coordination ensures seamless integration across different disciplines and reduces rework.
Who Is Responsible for BIM Coordination?
BIM coordination requires collaboration among multiple project stakeholders. Typically, the BIM Manager or Coordinator is responsible for overseeing the integration. However, general contractors, subcontractors, architects, and engineers must also actively participate to ensure smooth coordination and adherence to project requirements.
BIM coordination Workflow
Asking yourself how BIM works? Here is how :-
- Model Creation: All the respective teams who are working on a project together, like the MEP, architectural etc. provide their BIM exacted from their drawings.
- Data Integration: Every model contains relevant information related to an aspect of the building. All of them are combined to create a single master model.
- Clash Detection – When the models are compared, they might have overlaps i.e. focusing on the same areas in the drawings. The clashes are identified and resolved in the best possible way to ensure a smooth construction process.
- Resolution Management – Clash detection is an iterative process. Once you make a change, it might cause another irregularity, You will have to make necessary adjustments until the design is faultless, this requires several iterations
- Documentation – The entire process is documented to ensure the construction set upon the completion displays accurate information.
BIM coordination Process –
Below is the process of BIM coordination –
- Design Coordination:
The primary step is for the team to create a collaborative environment so they are all in sync from the beginning. Even before the modeling process begins, the teams discuss the goals, standards workflow, and tools to be used for creating the BIM models.
This requires each team to contribute to the designing and modeling process in a streamlined manner. For that, we establish the BIM roles and responsibilities beforehand. This ensures the stakeholders have a better hold on the project, from the get-go.
The software used for BIM coordination offers capabilities of real-time collaboration. This means the team doesn’t have to be present in one room to handle issues that might arise with future development. The BIM process can take place anywhere and anytime.
- Model Development and Visualization
Now is the time to create and fill the model with the details. BIM models provide you with 360 visualization of the entire project, creating an exact copy of the project.
This step involves the spatial arrangement, lighting and fixtures, structural details, etc. Looking at these models, you can know the type of material and MEF system used in the project and the other minute architectural details that form the entire building.
During the creation, you must remember the agreed Level of Development (LOD).
Also, collate GIS point cloud data and other site-related info before you begin the creation of these virtual models.
- Parametric Modelling
During the entire BIM coordination process, the model data should contain everything in
real time. The changes done should be reflected in the system; this is done through the parametric modeling process which operates based on object-based models. The objects used are interconnected to one another. If you make changes in a single object, it is reflected in the entire system. Such a 3 D environment provides all the insights required for the analysis, be it the material, dimension, etc.
This process provides adaptability to the entire workflow, as every single change is dynamically reflected throughout the model. Since the changes made are instantly updated into the model, both consistency and accuracy are maintained throughout the modeling process. This results in well-optimized designs and faster workflows.
- Improved Documentation process
The process is efficient and on point since all the documents are updated in real time. Thus, you can record every change made along the timeline to understand the recent developments better. It leads to better decision-making and effective allocation of resources.
Whether you are taking last-minute calls or deciding on changes suggested by the clients, proper documentation leads to improved scope and a higher success rate for the project.
- Clash Detection and Coordination Meeting
All the models are brought into a command data environment using BIM tools like Autocad Revit or Navisworks. The software is then used for identifying conflicts within the design. For instance – you might find a conflict between the ductwork and the structural beams. The issues are mitigated through team meetings. Once the clash resolution is conducted, it is documented and resolved.
- Final Sign-Off & Model Handover
On successful completion of clash detection, the team is all set to reveal their finalized model for delivery. If the facility and operation management information is added to the bim, it is considered a 6 D model. Such models can be changed if required in the future to accommodate the changing needs, even after the approval.
- Issue Resolution and model Refinement
Once the models are updated, there is a rerun of the clash detection process to verify each correction is done right. This keeps the team workflow in check.
- 4D and 5D Integration
At the end the bim model is added information of the project schedule, this is known as the 4D BIM models. If the costing of the model is also added for budget management, signifying it is a 5D model. Both are crucial for better assimilation of the data and creating holistic models.
Benefits of BIM Coordination
- Clash Detection and Resolution: Identifies conflicts between different trades before construction begins.
- Enhanced Collaboration: Encourages real-time communication and data sharing among teams.
- Cost and Time Savings: Reduces rework, minimizes delays, and optimizes project schedules.
- Improved Quality and Accuracy: Enhances precision in design, reducing errors and inconsistencies.
- Better Resource Management: Helps in planning and allocating resources efficiently.
Best Practices of BIM Coordination
- Early Implementation: Start BIM coordination in the early design phase.
- Clear Communication: Define roles, responsibilities, and expectations.
- Standardized Workflows: Use established BIM protocols and industry standards.
- Regular Clash Detection: Conduct frequent model checks to identify conflicts.
- Use Cloud Collaboration Tools: Enable real-time updates and seamless coordination.
- Continuous Training: Keep teams updated on the latest BIM technologies and best practices. Being in the architectural bim coordination services for over a decade, we continuously invest in our team, leading to future knowledge of the advanced software to ensure you get the best.
Conclusion
BIM coordination is an indispensable part of the modern construction process. It enhances efficiency, reduces errors, and improves project outcomes. Project teams can ensure seamless collaboration and successful project delivery by implementing best practices and leveraging this advanced technology.
Frequently Asked Questions
What is the primary goal of BIM coordination?
It integrates various design and construction disciplines into a unified model to prevent conflicts and optimize project workflows.
Who benefits from BIM coordination?
Architects, engineers, contractors, and owners all benefit from improved collaboration, efficiency, and cost savings.
How does BIM coordination prevent project delays?
Detecting and resolving clashes early reduces rework and ensures better planning.
What software is commonly used for BIM coordination?
Autodesk Revit, Navisworks, BIM 360, and Tekla Structures are some of the widely used tools.
Can small projects benefit from BIM coordination?
Yes, even small projects benefit from enhanced accuracy, streamlined communication, and reduced errors.
Can general contractors benefit from implementing BIM coordination?
Yes, they benefit from BIM coordination, which improves project efficiency and reduces costly mistakes. It streamlines communication, enhances risk management, and optimizes construction schedules, which leads to higher profitability and client satisfaction.









