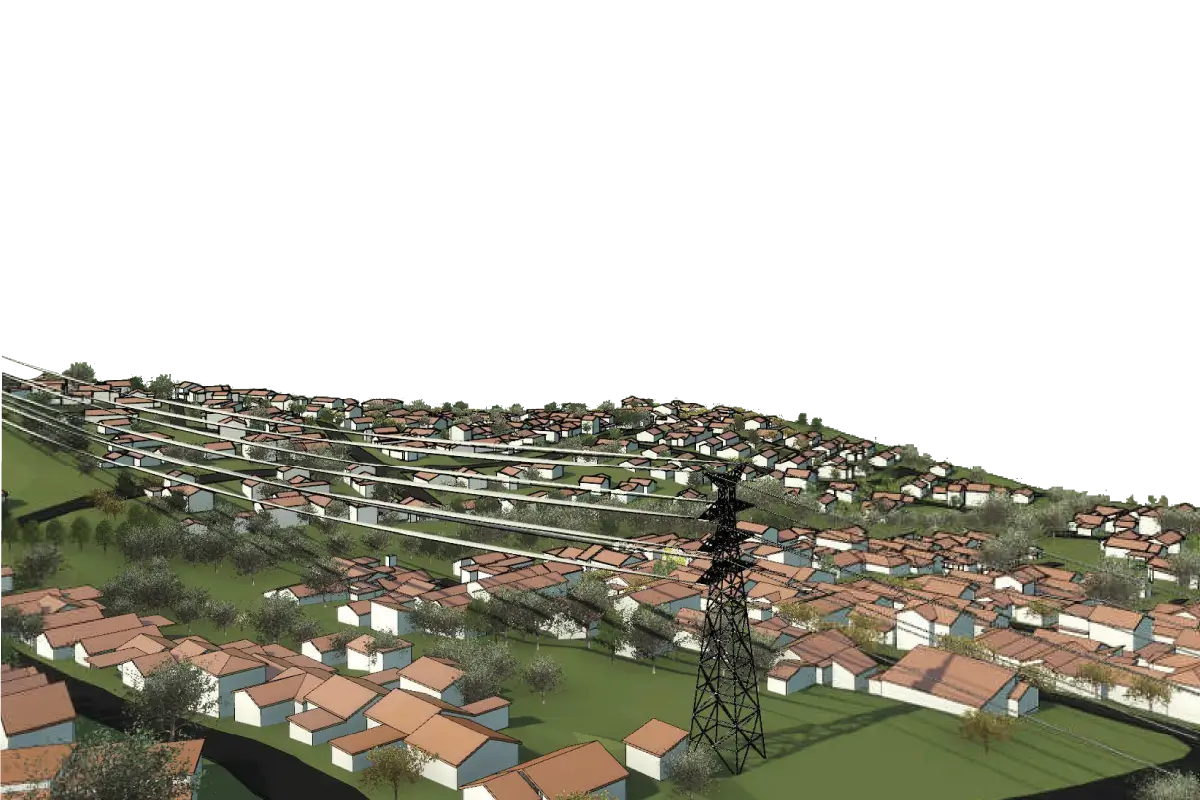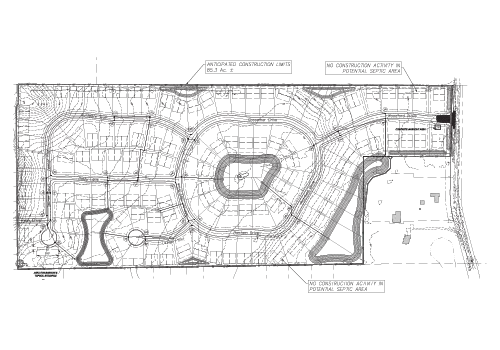Renowned Standing
Due to skills we hold, both large and small roll-out firms want to benefit from our knowledge and expertise.
Transforming land into thriving developments with expert civil engineering designers and precise drafting
At Gsource, we offer comprehensive Land Development Design and Drafting services, providing everything you need for accurate and efficient land planning. Our services cover site analysis report study, engineering design, conceptual layouts, permit approvals, roadway designs & construction documentation. We ensure every detail is accounted for, helping you manage the complexities of land development with ease.
As a trusted partner for home builders, civil engineers, counties, city planners & more, we deliver customized site plans, grading, drainage, utility design & construction documentation. With our expertise in CAD, engineering & drafting, Gsource is your go-to solution for streamlined and accurate land development drafting services. Let us bring your land development projects to life with precision and professionalism.


Land Development designing requires detailed and specific plans and designs for your concrete structures and parts. By outsourcing this service, one can get the following benefits
We at Gsource, help you with detailed and descriptive plans, designs & drafts as you require. This includes timely delivery, advanced technology, complete assistance post-completion & more. We have a team of experts who help you get your required outputs.
Signal flows, safety features, route alignment, drainage systems & more
BRT, LRT, metro systems, route analysis, designing transit stations & more
Hydraulic Design, Structural Design, water management, ecological considerations & more
Street Design, pedestrian, bicycle infrastructure design, utility coordination & more
Track, station, terminal designs, signal and communication systems & others
Runway, taxiway, terminal designs, air traffic control systems, ground support infrastructure & other necessities
Dock & Berth Design, navigation, dredging, cargo handling systems & more
Your Project is Ready in 5 Easy Steps
A basic drainage system plan was to be designed for the client on the given subdivision of the land. The information from the client included the land surface type that helped us understand the topography of the surface. It also had the layout of the given subdivision, including the rights of way like the pathways for pedestrians, crossways, and more, and the planned ponds in the subdivision of the land. This information was used in the planning of the drainage system in the subdivision.
One challenge during this land development project was a clear understanding of the client’s needs and requirements. Also, due to the challenging landscape of the subdivision, time was the major constraint. Another challenge that was encountered was insufficient storage of the ponds provided by the client for planning the drainage system. These challenges were then encountered by our top civil engineers to find a solution.
Due to time constraints, the team needed a plan that could be followed easily. As the client provided us with excerpts of landscape drawings, land sketches, and a survey of the land, we had a basic understanding of what needed to be done. With the help of these and Civil 3D software, the following plan was created -
Finally, after all these plans and drawings were prepared, the completed plans, layouts, and drawings were delivered to the client in DWG and PDF formats.
The final submission of the files, design, plans, and layout sketches prepared using Civil 3D was approved by the client. These plans, layouts, and designs were then given to the client and they were then further used by them for the land development.
A basic drainage system plan was to be designed for the client on the given subdivision of the land. The information from the client included the land surface type that helped us understand the topography of the surface. It also had the layout of the given subdivision, including the rights of way like the pathways for pedestrians, crossways, and more, and the planned ponds in the subdivision of the land. This information was used in the planning of the drainage system in the subdivision.
One challenge during this land development project was a clear understanding of the client’s needs and requirements. Also, due to the challenging landscape of the subdivision, time was the major constraint. Another challenge that was encountered was insufficient storage of the ponds provided by the client for planning the drainage system. These challenges were then encountered by our top civil engineers to find a solution.
Due to time constraints, the team needed a plan that could be followed easily. As the client provided us with excerpts of landscape drawings, land sketches, and a survey of the land, we had a basic understanding of what needed to be done. With the help of these and Civil 3D software, the following plan was created -
Finally, after all these plans and drawings were prepared, the completed plans, layouts, and drawings were delivered to the client in DWG and PDF formats.
The final submission of the files, design, plans, and layout sketches prepared using Civil 3D was approved by the client. These plans, layouts, and designs were then given to the client and they were then further used by them for the land development.
The division of the land provided by the client was required, to reshape the land for a new neighborhood. This process had to include dividing the land for building houses, streets, and sidewalks and putting in water and electricity utilities. All the rules and regulations were to be followed for the correct land slopes for water drainage. Thus the new pipe channels were curated for the proper sewer and drainage system.
The main challenge was to create the gravity and pressure network in the subdivision for the existing and new pipe network because there was no information about the same. Another difficulty that came to hand was coordinating the grading of lots with the water, sewer, and drainage pipes’ underground utilities. Enough space was to be kept between the graded surface and the utilities for the smooth working of the system and to make them accessible for maintenance.
The work was appreciated from the clients’ end and they used the plan for the further development of the land and subdivision ensuring the revisit of the client to our services.
The division of the land provided by the client was required, to reshape the land for a new neighborhood. This process had to include dividing the land for building houses, streets, and sidewalks and putting in water and electricity utilities. All the rules and regulations were to be followed for the correct land slopes for water drainage. Thus the new pipe channels were curated for the proper sewer and drainage system.
The main challenge was to create the gravity and pressure network in the subdivision for the existing and new pipe network because there was no information about the same. Another difficulty that came to hand was coordinating the grading of lots with the water, sewer, and drainage pipes’ underground utilities. Enough space was to be kept between the graded surface and the utilities for the smooth working of the system and to make them accessible for maintenance.
The work was appreciated from the clients’ end and they used the plan for the further development of the land and subdivision ensuring the revisit of the client to our services.
Due to skills we hold, both large and small roll-out firms want to benefit from our knowledge and expertise.
We use high-tech solutions to understand design and construction requirements for Land Development Design and Drafting Services.
We have an R&D team that can handle vast data collection, which can feel like a task for other companies.
Timely actions and efficient outputs minimize delays, maximize productivity & ensure prompt land development design and drafting services for our clients.
The data used by us for creating topographic maps, volume calculation & distance measurements provides results to the point.
The experience that our team holds is what sets us apart. With training programs, our team of 300 members can deliver top-tier results laid over a 30,000-square-foot Class A Office space.
We are active members of national and international surveying, architectural, engineering & geospatial organizations.
As a service provider, we’ve supported and served companies across the US. Our dedication produces excellent quality that propels industry success.
Our land development design services benefit property developers by providing comprehensive planning, ensuring efficient land use & facilitating smooth project execution.
Yes, we provide Land Development Design and Drafting services for residential, commercial & industrial projects.
Contact us to receive a custom land development design plan tailored to your property's specific requirements and zoning regulations.
Our land development design and drafting services include site analysis, conceptual design, infrastructure planning & detailed construction drawings.
Yes, we offer land development design services specifically for residential communities, including layout planning, utilities & road networks.
(Enter captcha image text in box)
At Gsource Technologies, we’re ready to help! Tell us what you need, and we’ll connect you with the right experts.