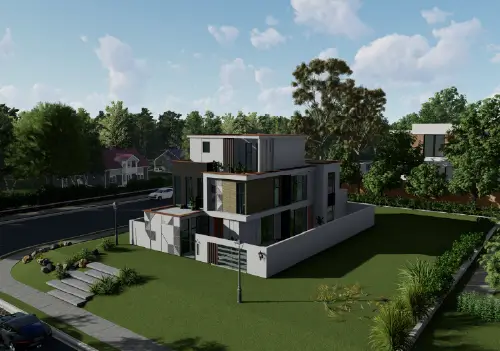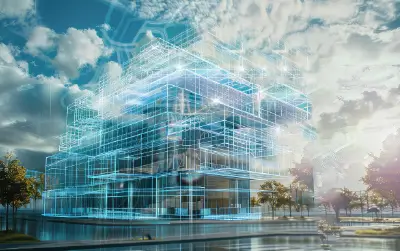Renowned Standing
Due to the skills we uphold, both large and small roll-out firms want to benefit from our knowledge and expertise.
Started in 2009, Gsource covers various 3D Visualization Services, thoughtfully tailored to our esteemed clients' specific requirements in United States and Canada. Also, we assure maximum vertical accuracy, the best quality & full linework with a 24-hour turnaround time for selected projects for our clients. Our ability to stay ahead of the curve in these rapidly developing industries has allowed us to assist our clients in securing a niche market position.
14+
Years of Experience
300+
Team of Experts
800+
jobs delivered daily
360+
Active Clients
3D Visualization is to create detailed and descriptive 3D views of your engineering, architecture or structural designs and drawings. These are helpful for architects, engineers, contractors & stakeholders to get a clear picture of what they will get as an output of their construction.
We, at Gsource, help you with detailed 3D views of your designs and drawings through our walkthroughs, flythroughs, marketing videos, Virtual Design and Construction (VDC), Virtual Reality (VR) & Digital Twin Services. These help you get a clear understanding of your to-be-constructed structures. These 3D Visualizations help to make better decisions before actually constructing, saving time and budget.


Your Project is Ready in 5 Easy Steps
Due to the skills we uphold, both large and small roll-out firms want to benefit from our knowledge and expertise.
We use high-tech solutions to understand the design and construction requirements for the Mechanical HVAC systems.
We have an R&D team that can handle the vast data collection, which can feel like a task for other companies.
Timely actions and efficient outputs minimize delays, maximize productivity & ensure prompt mechanical HVAC drawing and design service for our clients.
The data we use to create topographic maps, volume calculations, and distance measurements provide results to the point.
The experience that our team holds is what sets us apart. With training programs, our team of 300 members can deliver top-tier results laid over a 30,000-square-foot Class A Office space.
We are active members of national and international surveying, architectural, engineering & geospatial organizations.
As a service provider, we’ve supported and served companies across the US. Our dedication produces excellent quality that propels industry success.
Our 3D visualization services benefit industries like real estate, architecture, interior design & construction.
You can request a quote directly on our website or contact our sales team through email for a customized estimate.
The process includes an initial consultation, project scoping, 3D modeling, animation creation & final walkthrough delivery.
You should choose our VDC services for your construction project because they enhance project coordination, reduce errors & improve efficiency through integrated 3D modeling & real-time data insights.
You can find detailed information on our VDC services & integration options on our website or schedule a consultation with our experts.
Digital Twins provide real-time data, predictive maintenance insights & enhanced operational efficiencies, making facility management more effective.
(Enter captcha image text in box)
At Gsource Technologies, we’re ready to help! Tell us what you need, and we’ll connect you with the right experts.