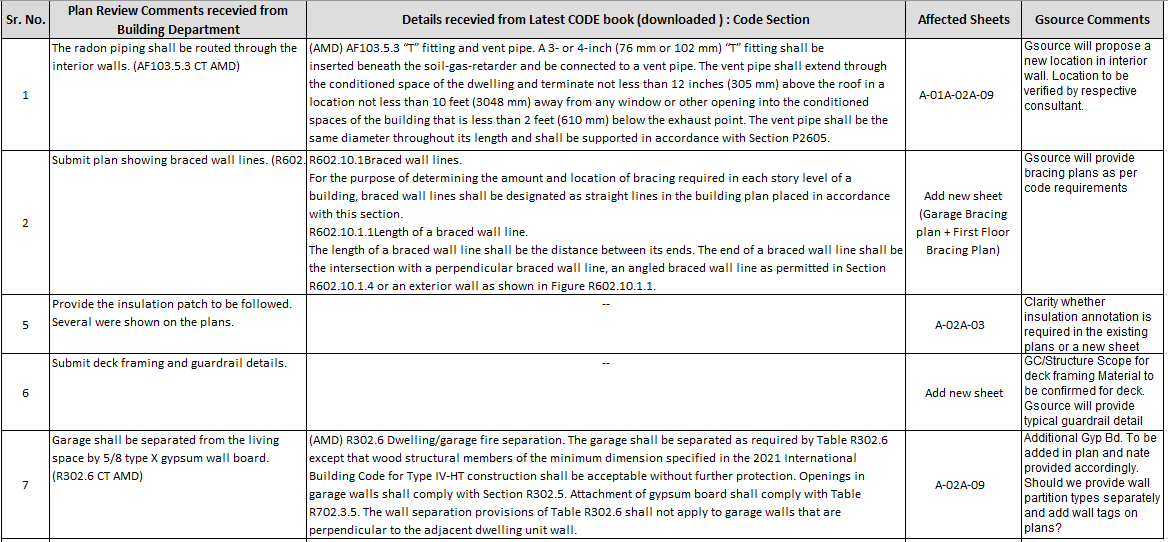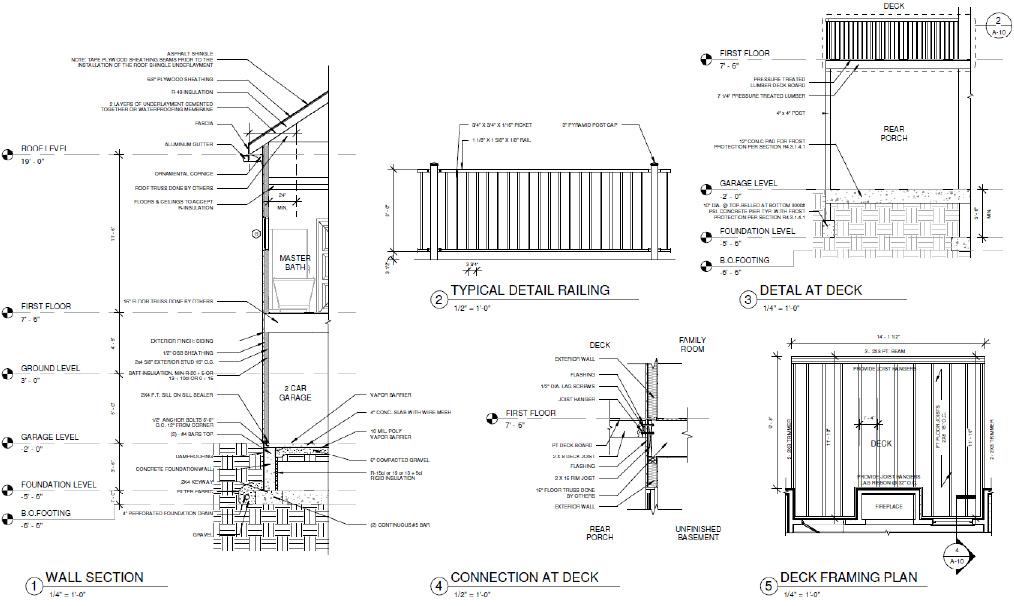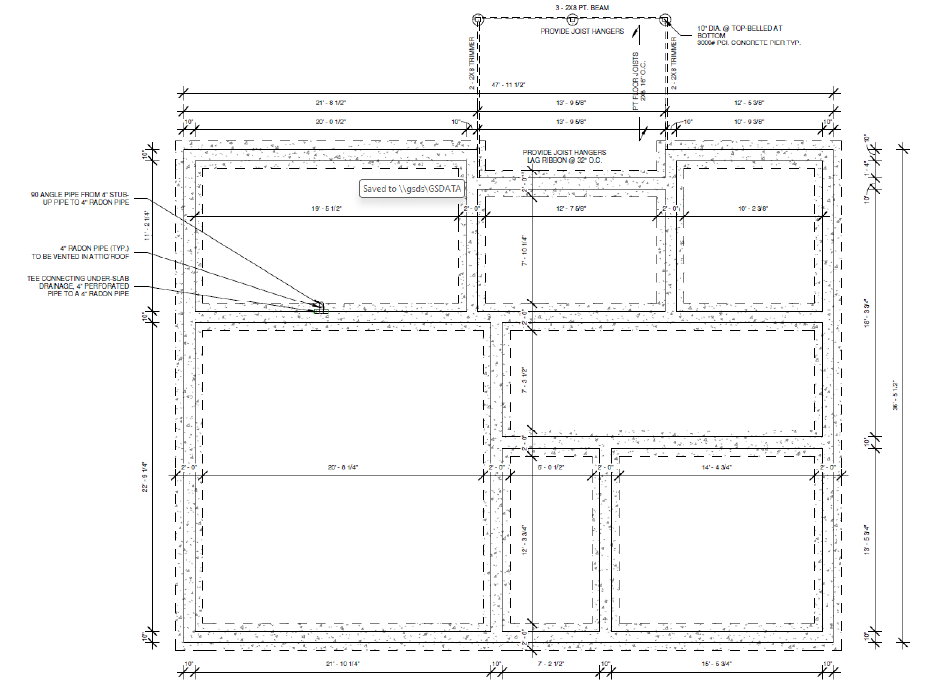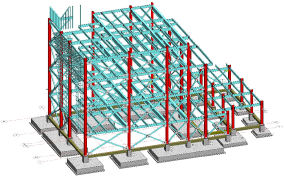Elevating Structural Excellence through 3D Analysis
Background
Gsource Technologies was entrusted with another challenging project by a prominent real estate developer in Connecticut, USA, aiming to construct a high-rise residential building. In this case, the client sought a more advanced 3D structural analysis to ensure the project’s structural integrity and safety. For your better understanding, of how this process flows, we have shared images under certain sections for your reference. Also, to maintain client privacy and to follow our policy precisely, the images included in this document is for reference purpose only.
Challenges
- Complex Geometry: The project featured intricate architectural geometry, including cantilevered sections and irregular shapes, necessitating a 3D structural analysis.
- Stringent Compliance: Complying with Connecticut’s strict building codes and standards was imperative for regulatory approval. We have shared an example of a code compliance document below. This document pertains to our code-related requirements, which we have chosen to present online in response to specific comments from the permit officer. Please be aware that these code provisions are subject to variation based on the unique specifications of each project and the regulations specific to the location in question.

- Advanced Structural Assessment: The client required a 3D structural analysis to gain a comprehensive understanding of the building’s behavior under various loads and conditions.

Solution
Gsource Technologies applied its expertise to address the challenges effectively.
Key Points:
1.Advanced 3D Modeling: Our team employed cutting-edge 3D modeling and analysis software to create a precise digital representation of the building’s structure.
2.Detailed Load Analysis: Through 3D analysis, the engineers meticulously evaluated the building’s response to different loads, including wind, seismic activity, and live loads. The above image shows the graphical representation of the Structural Foundation layout. Once the analysis is complete, we will be representing the same in the plan format.


3.Code Compliance: The design was continuously refined to meet and exceed Connecticut’s building codes and regulations.
4.Seamless Integration: Collaborative efforts between architects and structural efforts between architects and structural engineers ensured that the innovative architectural design seamlessly integrated with the 3D structural analysis.
5.Optimized Stability: Gsource Technologies identified potential structural enhancements, optimizing the design for maximum stability and safety.
Results:
1.The 3D structural analysis provided a comprehensive understanding of the building’s behavior in real-world scenarios.
2.Regulatory approval was obtained with ease, showcasing full compliance with Connecticut’s building codes.
3.The innovative architectural design was upheld while ensuring structural excellence, earning accolades from the client and the architectural community. To understand this perfectly, we have shared a few images to get a proper idea of the structural services we provide to the client.










