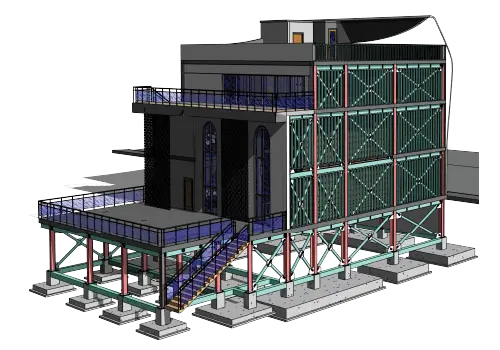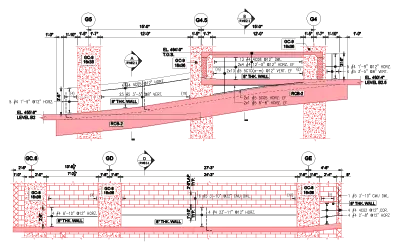Renowned Standing
Due to skills we hold, both large and small roll-out firms want to benefit from our knowledge and expertise.
Started in 2009, Gsource covers various Structural CAD Design and Drafting solutions, thoughtfully tailored to our esteemed clients' specific requirements in United States and Canada. Also, we assure maximum vertical accuracy, the best quality & full linework with a 24-hour turnaround time for selected projects for our clients. Our ability to stay ahead of the curve in these rapidly developing industries has allowed us to assist our clients in securing a niche market position.
14+
Years of Experience
300+
Team of Experts
800+
jobs delivered daily
360+
Active Clients
Structural Design & Drafting is to create detailed and elaborative designs, plans & documents for construction of buildings or structures. These plans & documents assure that your structure is stable, safe & capable of handling all loads and pressures. This process involves Load Analysis, Material Selection, Designing Structural Components, compliance with Codes and regulations, Blueprints of Structural Elements, Construction Details, diagrams, Annotations & more.
Here at Gsource, we create and work with different structural designs & drafts for buildings, bridges, infrastructure, renovations & more. Our team holds expertise with Efficient 2D and 3D Models, Optimal Structural Design, Versatile Project Support & Comprehensive Detailing and Design which gives your idea a life.


We at Gsource provide you with 3D Detailing, Sequencing, Advance Bill of Material (ABM), Embedded Plans, CNC, DXF, DSTV, KISS & Fabtrol Integration, Issued for Approval (IFA), Fabrication Issues (IFS), Project Coordination, Erection Diagrams, Anchor Settings Plans & Coordination with other trades.

Our experts in Rebar Detailing offer you an accurate illustration of precise arrangement of reinforcing steel bars (rebars) within concrete structures. We help you with Bar sizes and grades, Bar locations and spacing, Bend details, Lap splices and development lengths, Concrete cover requirements, Stirrups and ties & other Rebar Detailing Services.

Our experts offer customized Fabrication Drawings for all types of projects. These drawings provide clear communication & information accessibility among Architects, MEP Designers & Fabricators. We also provide Structural Steel, Sheet Metal, Architectural Steelwork, Handrails & Stairs Design.
Your Project is Ready in 4 Easy Steps
Due to skills we hold, both large and small roll-out firms want to benefit from our knowledge and expertise.
We use high-tech solutions to understand design and construction requirements for Structural Design & Drafting Services.
We have an R&D team that can handle vast data collection, which can feel like a task for other companies.
Timely actions and efficient outputs minimize delays, maximize productivity & ensure prompt structural designing services for our clients.
The data used by us for creating topographic maps, volume calculation & distance measurements provides results to the point.
The experience that our team holds is what sets us apart. With training programs, our team of 300 members can deliver top-tier results laid over a 30,000-square-foot Class A Office space.
We are active members of national and international surveying, architectural, engineering & geospatial organizations.
As a service provider, we’ve supported and served companies across the US. Our dedication produces excellent quality that propels industry success.
The cost of our services depends on various factors including space size, structure, time required, amount of structures involved & more. This can also vary from county to county.
Stages for Structural Design involve Load Analysis, Structural Analysis, Design Detailing, Drawing & Modeling. These help in creation of a detailed structural design.
The structural plan of a building shows how much load it can carry and what forces the structure can withstand under certain circumstances or conditions. These are important to make a building’s structure strong and that can run for a long period.
Some structural designs include trusses, columns, bruises, beams, slabs, shell structures, tension roof structures & more.
Two main criteria for structural design include Safety and fulfillment of its purpose. Safety plays an important role because main aim of making a structural design is to accurately calculate the loads and make it safe for the users.
(Enter captcha image text in box)
At Gsource Technologies, we’re ready to help! Tell us what you need, and we’ll connect you with the right experts.