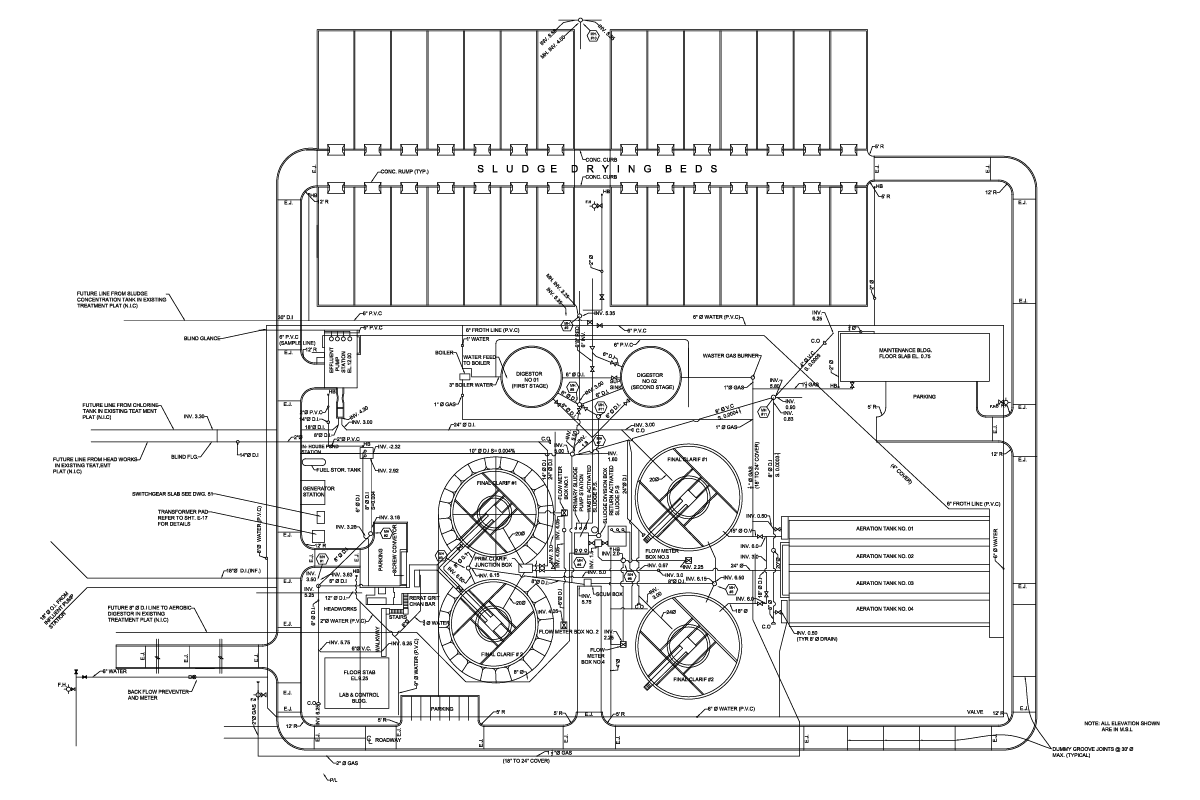Renowned Standing
Due to skills we hold, both large and small roll-out firms want to benefit from our knowledge and expertise.
Seamless CAD conversion services that transform your plans into actionable digital designs.
At Gsource, we specialize in smooth and accurate CAD Conversion services, converting your hand-drawn sketches, scanned files, PDFs & other formats into precise CAD drawings. Whether it's converting paper to CAD, PDF to CAD or even 2D to 3D models, we ensure you get accurate, detailed files that allow for better understanding and modification of any area or property.
Our expert team leverages the latest technologies and software like AutoCAD, Revit & NavisWorks to deliver precise CAD files in your required format. Let us help you convert your files with accuracy and precision, making your design process smoother and more efficient.


CAD Conversion can become a difficult task at times and also requires detailed and expert accompaniment. Outsourcing these services can benefit you in certain ways
Here, at Gsource, we have skilled professionals and experts who provide our clients with precise and accurate CAD designs and drafts for their scanned files and images. We have advanced tools for drafting including AutoCAD and more to get you apt results that also comply with codes and regulations.
Your Project is Ready in 5 Easy Steps
Due to skills we hold, both large and small roll-out firms want to benefit from our knowledge and expertise.
We use high-tech solutions to understand design and construction requirements for CAD Conversion Services.
We have an R&D team that can handle vast data collection, which can feel like a task for other companies.
Timely actions and efficient outputs minimize delays, maximize productivity & ensure prompt CAD conversion services for our clients.
The data used by us for creating topographic maps, volume calculation & distance measurements provides results to the point.
The experience that our team holds is what sets us apart. With training programs, our team of 300 members can deliver top-tier results laid over a 30,000-square-foot Class A Office space.
We are active members of national and international surveying, architectural, engineering & geospatial organizations.
As a service provider, we’ve supported and served companies across the US. Our dedication produces excellent quality that propels industry success.
Contact us to request CAD conversion services for your architectural plans, converting your drawings into accurate & editable CAD formats.
Yes, our CAD conversion services support a wide range of file formats & standards, including PDFs, TIFFs & various CAD standards, ensuring compatibility with your needs.
Our CAD conversion services include converting paper drawings, PDFs & images into editable CAD files, including DWG, DXF & other formats.
Get a quote for CAD conversion services by submitting your project details & file types through our website or by contacting us directly.
Yes, we provide CAD conversion for projects of all sizes, from small residential designs to large-scale commercial & industrial plans.
(Enter captcha image text in box)
At Gsource Technologies, we’re ready to help! Tell us what you need, and we’ll connect you with the right experts.