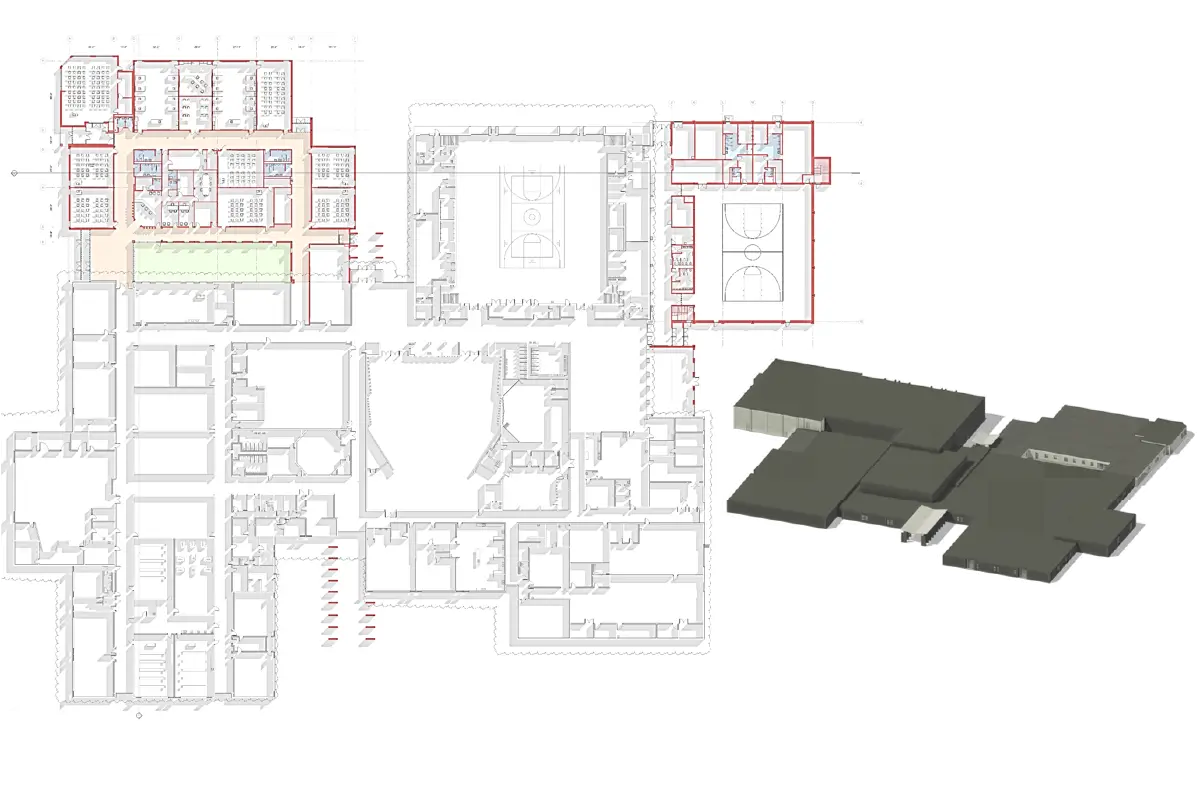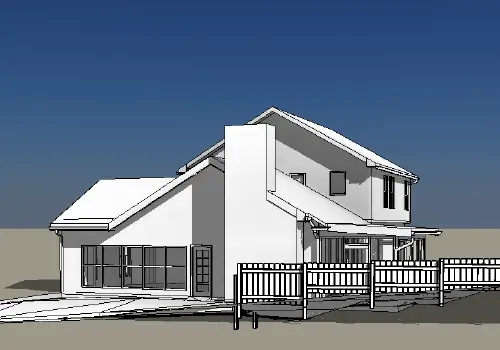Renowned Standing
Due to skills we hold, both large and small roll-out firms want to benefit from our knowledge and expertise.
Precise as-built drawings and digitization services for seamless project documentation.
At Gsource, we specialize in providing specific and detailed As-Built Drawings that cover every change made during the construction of your building or structure. Our As-Built documents include important details such as MEPF systems, architectural elements, structural modifications, materials & precise measurements and dimensions.
These extensive drawings are important for ongoing maintenance and future renovations, ensuring that you have an exact record of your constructed structure. Let Gsource assist you in securing thorough, high-quality As-Built documentation, so you’re fully prepared for the lifecycle of your building.


As-builts require detail and precise description of constructed structures and this detailing requires expertise. Outsourcing As-builts from expert professionals can help you in many ways
At Gsource we help you with detailed and exact As-builts required. This includes modifications and changes made during construction and documents required for renovation or maintenance of your buildings. We have information like Floor Plan Layout, Roof Plan Layout, Furniture Layout, Reflected Ceiling Plan, Foundation Plan & more.
Single-family houses & High rise buildings
Supermarkets & Showrooms
Warehouse & Distribution centers
Schools or Universities
Hotels, Resorts & Restaurants
Your Project is Ready in 4 Easy Steps
The case study is focused on the As-Built drawing of a particular building given by the client. As-built drawings are detailed and descriptive images of the reconstructed or new building, explaining the current condition of the property or building. The As-Built drawings are made based on the surveys conducted on-site so that accurate measurements, dimensions, layouts, and features of the property can be analyzed and documented.
Here, a given property’s As-Built drawing was to be made better than the previous As-built drawing using documents like CAD files, drone data, site photos, and other data from the client. This data helped make the required As-built drawing for the client.
There were many challenges faced in this project. Following were the challenges encountered by the team before delivering the As-Built drawings to the client -
Following were the solutions carried out for the problems faced while making As-Built drawings -
The final As-Built drawings were timely delivered to the client and appreciated by them ensuring to work in the future as well.
The case study is focused on the As-Built drawing of a particular building given by the client. As-built drawings are detailed and descriptive images of the reconstructed or new building, explaining the current condition of the property or building. The As-Built drawings are made based on the surveys conducted on-site so that accurate measurements, dimensions, layouts, and features of the property can be analyzed and documented.
Here, a given property’s As-Built drawing was to be made better than the previous As-built drawing using documents like CAD files, drone data, site photos, and other data from the client. This data helped make the required As-built drawing for the client.
There were many challenges faced in this project. Following were the challenges encountered by the team before delivering the As-Built drawings to the client -
Following were the solutions carried out for the problems faced while making As-Built drawings -
The final As-Built drawings were timely delivered to the client and appreciated by them ensuring to work in the future as well.
Due to skills we hold, both large and small roll-out firms want to benefit from our knowledge and expertise.
We use high-tech solutions to understand design and construction requirements for As-built Services.
We have an R&D team that can handle vast data collection, which can feel like a task for other companies.
Timely actions and efficient outputs minimize delays, maximize productivity & ensure prompt as-built services for our clients.
The data used by us for creating topographic maps, volume calculation & distance measurements provides results to the point.
The experience that our team holds is what sets us apart. With training programs, our team of 300 members can deliver top-tier results laid over a 30,000-square-foot Class A Office space.
We are active members of national and international surveying, architectural, engineering & geospatial organizations.
As a service provider, we’ve supported and served companies across the US. Our dedication produces excellent quality that propels industry success.
Our package includes accurate As-built drawings, digital conversion of existing plans, Reflected Ceiling Plan, Foundation Plan, Structural Floor Plan, MEPF Plan, Power Data Outlet Plan, Sections and Elevations, Doors and Windows Schedule, Exterior and Interior 3D views & updated models reflecting current building conditions.
Yes, we provide As-builts/digitization services for both small & large-scale properties, delivering accurate digital models tailored to any building size.
We provide As-builts/digitization services for industries such as real estate, construction, architecture, facility management & historical preservation.
Our digital models integrate seamlessly with architectural and construction workflows, enabling efficient updates, design adjustments & coordination with existing plans.
Contact us to request As-builts/digitization services for your building & we’ll schedule a site visit to capture & convert your existing conditions into digital formats.
(Enter captcha image text in box)
At Gsource Technologies, we’re ready to help! Tell us what you need, and we’ll connect you with the right experts.