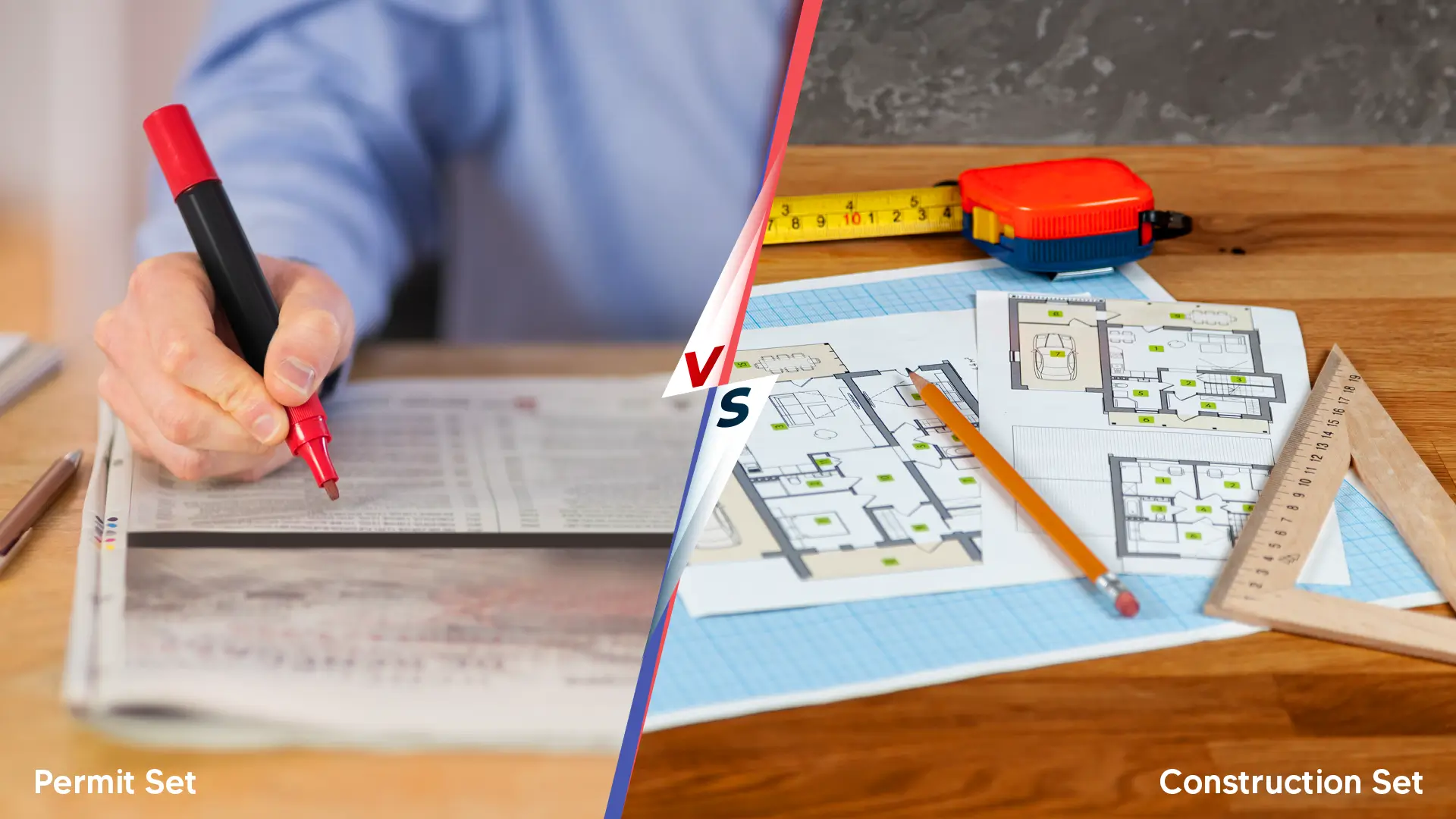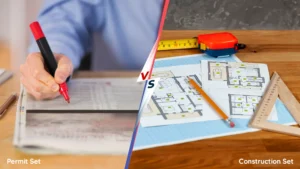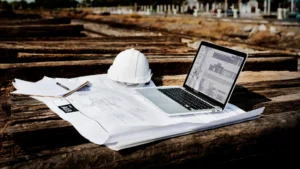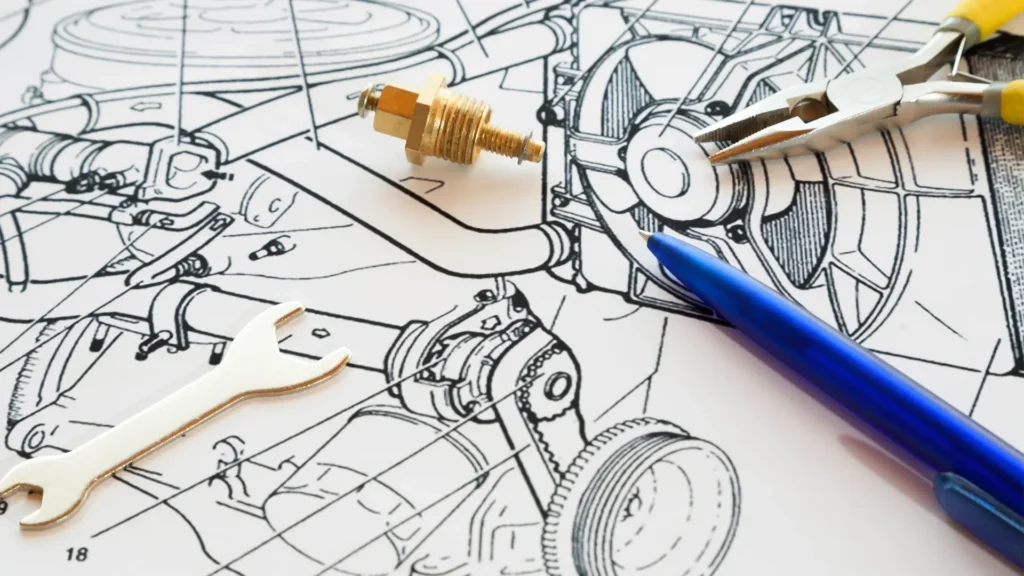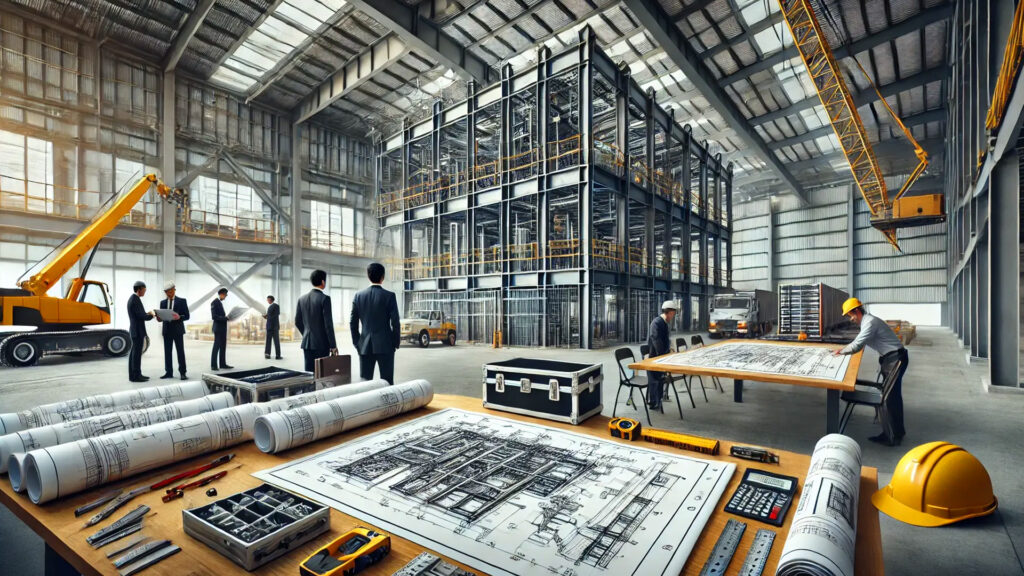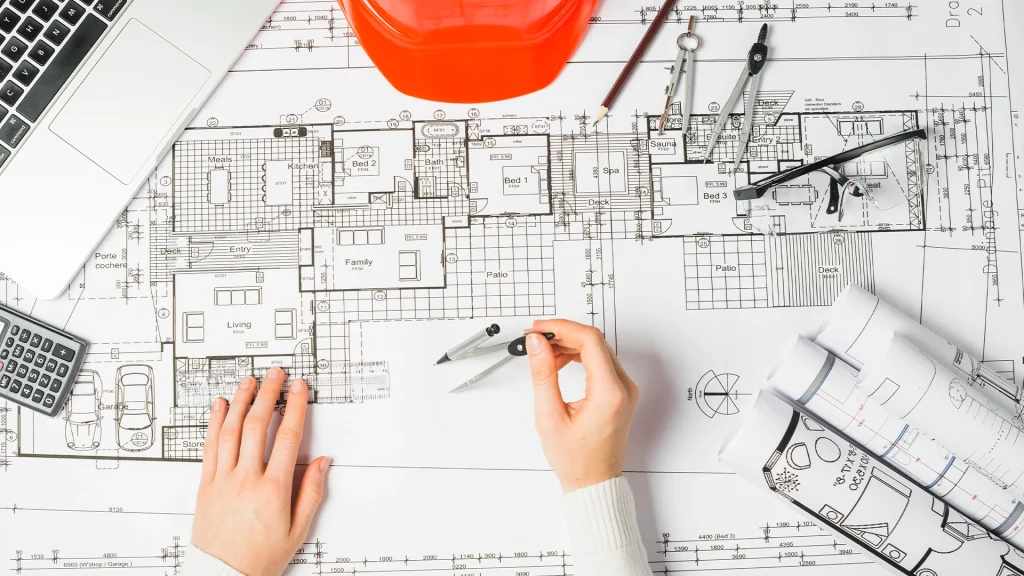Permit Set vs Construction Set: Understanding the Key Differences
Imagine you’re about to build your dream home or start a major commercial project. You have your vision, your budget & your contractors ready to go – but wait! Before you break ground, you need the right set of drawings to guide the process.
This is where permit sets and construction sets come into play. While they may seem similar, they serve completely different purposes. A permit set is required to gain approval from local authorities, ensuring that your project complies with zoning laws and building codes. On the other hand, a construction set is a detailed blueprint that contractors use to bring your vision to life with accuracy.
Understanding the difference between these two can save you from costly mistakes, delays & compliance issues. Let’s dig into what makes each set unique and why having both can be important for a smooth construction process.
What are Permit Sets?
A permit set consists of the minimum documentation required to obtain a building permit from local authorities. These drawings ensure that the project complies with local zoning laws, safety codes & environmental regulations. While each jurisdiction has specific requirements, a typical permit set includes:
- Site Plan
- Architectural Plans
- Structural Plans
- Mechanical, Electrical & Plumbing (MEP) Plans
- Energy Compliance Documents
- Structural Calculations
A permit drawing is essential in this set, as it helps officials assess compliance with local regulations. Additionally, a permit-ready drawing ensures that the necessary approvals can be obtained efficiently. Since permit sets are designed only for approval purposes, they often lack the detailed specifications needed for actual construction.
What are Construction Sets
A construction set includes all the detailed drawings and specifications required to build the project. It expands on the permit set by adding in-depth design details such as:
- Interior elevations
- Cabinetry and millwork
- Floor layouts
- Electrical and lighting plans
- Material specifications
- Detailing of key architectural and structural elements
A construction document is a crucial part of this set, providing precise information for builders. These documents act as a guide to executing the project accurately. A building permit drawing might be included to ensure continued compliance with regulations throughout the construction process. The construction set ensures that contractors have a complete guide to execute the design exactly as intended.
Difference Between Permit Sets and Construction Sets
| Aspect | Permit Set | Construction Set |
| Purpose | Used to obtain approval from local authorities and ensure compliance with building codes. | Provides detailed information required for actual construction and execution. |
| Level of Detail | Contains only essential details required for permitting. | Includes comprehensive specifications, materials & methodologies. |
| Includes | Site plans, zoning details, basic structural outlines & code compliance information. | Detailed floor plans, sections, elevations, materials, finishes & detailed construction methodologies. |
| Required For | Getting legal permissions before starting construction. | Guiding contractors and builders in executing the project according to design intent. |
| Flexibility for Changes | Hard to modify once submitted for approval without additional reviews. | Allows for on-site adjustments and refinements based on construction needs. |
| Usage by Professionals | Mainly used by architects, engineers & government officials for approval processes. | Utilized by architects, engineers, contractors & subcontractors during the construction phase. |
| Cost Impact | Usually lower in initial cost but may cause unforeseen expenses due to design ambiguities. | Higher upfront cost but reduces construction errors, change orders & material wastage. |
| Time Consumption | Requires less time to prepare but may lead to delays if revisions are needed. | Takes more time to develop but results in a smoother construction process. |
Both sets are essential at different stages of the construction process. Having a permit set is necessary for legal compliance, while a construction set ensures precision in execution.
Permit Sets Examples
- Residential home approval documents
- Small commercial building permit drawings
- Zoning approval drawings for additions
Construction Sets Examples
- Detailed blueprints for a multi-story apartment
- Full drawings for a commercial office space
- In-depth home renovation plans
Difference Between Permit Set and Shop Drawings
Another common area of confusion is the difference between a permit set and shop drawings. While a permit set is used to secure legal permissions, shop drawings provide technical details used by specific trades such as steel fabricators, cabinetry makers, and HVAC specialists.
| Feature | Permit Set | Shop Drawings |
| Purpose | For government approvals | For subcontractors to fabricate components |
| Creator | Architects and engineers | Manufacturers and subcontractors |
| Detail Level | General compliance details | Precise measurements for manufacturing |
| Examples | Site plans, elevations, zoning drawings | Window, door, and cabinetry shop drawings |
Shop drawings help subcontractors work with precision, ensuring that individual components fit into the overall construction plan.
Conclusion
Understanding the difference between a permit set and a construction set is crucial for a successful building project. A permit set ensures regulatory compliance, while a construction set provides contractors with the necessary details to bring the project to life. Additionally, shop drawings play a critical role in the execution of specific project components.
By carefully planning and obtaining the right set of drawings at each stage, you can avoid costly delays, miscommunications & compliance issues. Whether you’re a homeowner, contractor, or developer, working with professionals to create permit-ready drawings and construction documents is a smart investment.

