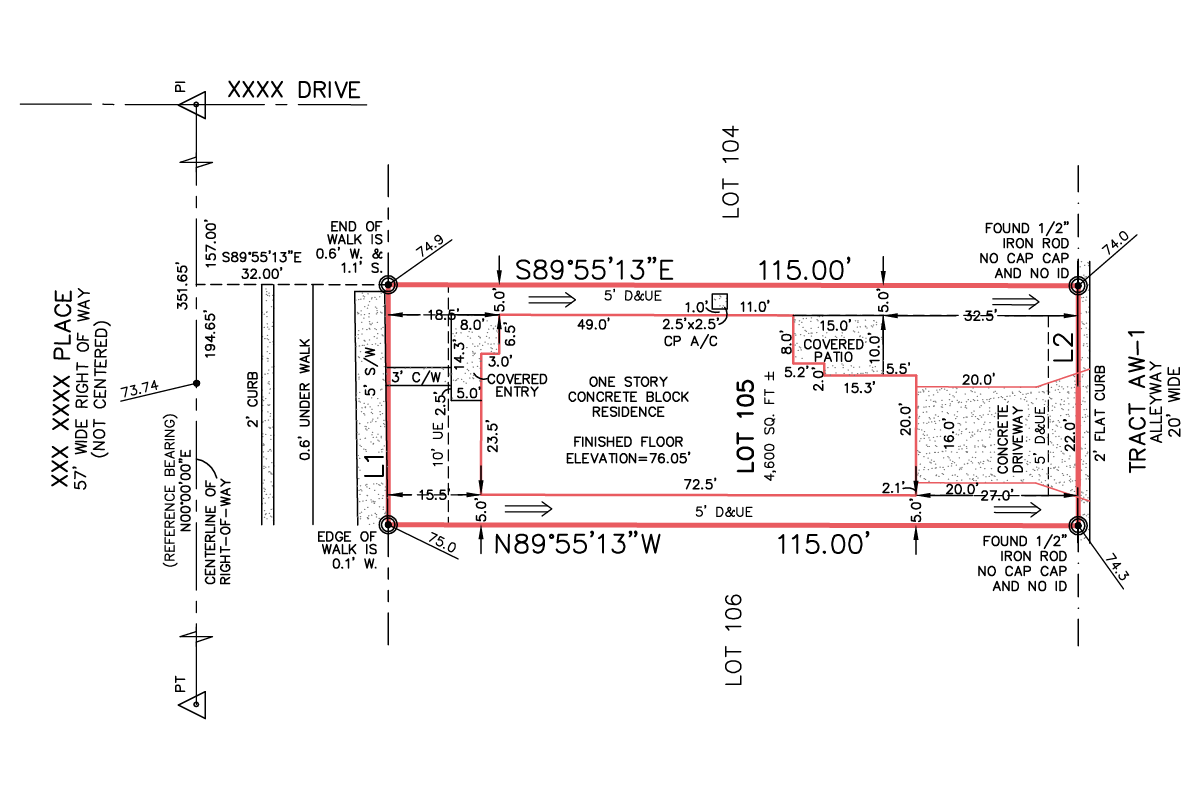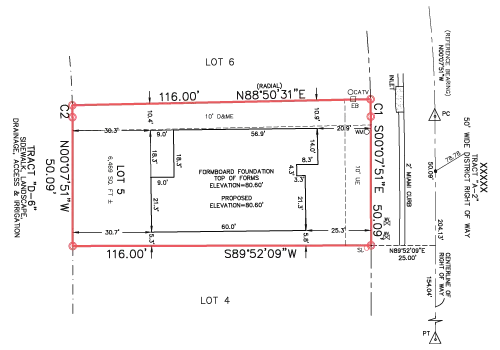Renowned Standing
Due to skills we hold, both large and small roll-out firms want to benefit from our knowledge and expertise.
Comprehensive civil engineering designing services for innovative and resilient home building projects.
At Gsource, we don’t just design homes - we bring your vision to life with thoughtful, detailed & functional plans. Whether you’re working on a single-family house or a multi-unit residential project, our Home Building Design services cover every aspect, from plot planning to formboards and final layouts. We focus on creating designs that are not only aesthetically pleasing but also compliant, sustainable & ready for construction.
Our expertise lies in creating CAD-based plans that are easy to understand and work with, designed for seamless use by engineers, architects & consultants alike. We tailor each design to your specific standards and ensure all aspects of home building - safety, efficiency & comfort - are factored in. At Gsource, we make the home design process smoother, faster & more reliable, so you can focus on bringing your project to life.


Home Buildings Design requires detailed and specific plans and designs for your designs and plans. By outsourcing this service, one can get the following benefits
We at Gsource, help you with detailed and descriptive plans and designs as you require. This includes timely delivery, advanced technology, complete assistance post-completion & more. We have a team of experts who help you get your required outputs.
Signal flows, safety features, route alignment, drainage systems & more
BRT, LRT, metro systems, route analysis, designing transit stations & more
Hydraulic Design, Structural Design, water management, ecological considerations & more
Street Design, pedestrian, bicycle infrastructure design, utility coordination & more
Track, station, terminal designs, signal and communication systems & others
Runway, taxiway, terminal designs, air traffic control systems, ground support infrastructure & other necessities
Dock & Berth Design, navigation, dredging, cargo handling systems & more
Your Project is Ready in 4 Easy Steps
Due to skills we hold, both large and small roll-out firms want to benefit from our knowledge and expertise.
We use high-tech solutions to understand design and construction requirements for Home Buildings Design Services.
We have an R&D team that can handle vast data collection, which can feel like a task for other companies.
Timely actions and efficient outputs minimize delays, maximize productivity & ensure prompt home building design services for our clients.
The data used by us for creating topographic maps, volume calculation & distance measurements provides results to the point.
The experience that our team holds is what sets us apart. With training programs, our team of 300 members can deliver top-tier results laid over a 30,000-square-foot Class A Office space.
We are active members of national and international surveying, architectural, engineering & geospatial organizations.
As a service provider, we’ve supported and served companies across the US. Our dedication produces excellent quality that propels industry success.
Our Home Building Design services include architectural planning, 3D modeling, structural engineering & detailed construction drawings.
Request a quote for custom Home Building Design services by providing us with your project details and design requirements through our website or by phone.
Yes, we specialize in designing energy-efficient homes that meet modern standards, incorporating sustainable materials & energy-saving features.
Yes, we provide Home Building Design services for small or compact homes, optimizing space for functionality and comfort.
Choosing our Home Building Design services ensures you get personalized designs, attention to detail & a focus on creating homes that reflect your unique style.
(Enter captcha image text in box)
At Gsource Technologies, we’re ready to help! Tell us what you need, and we’ll connect you with the right experts.